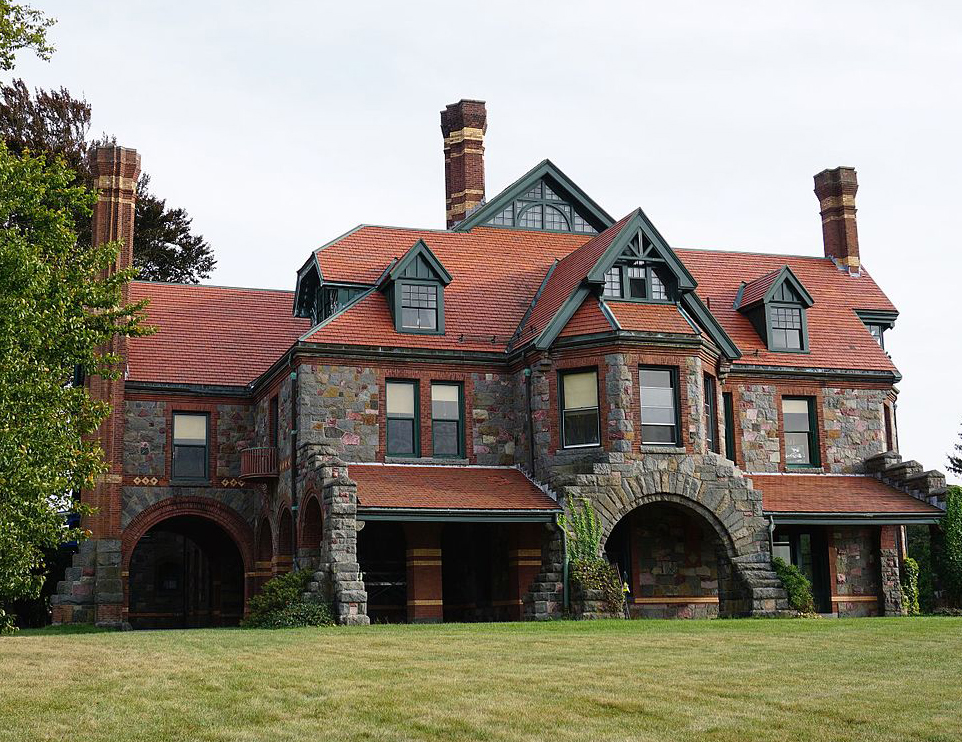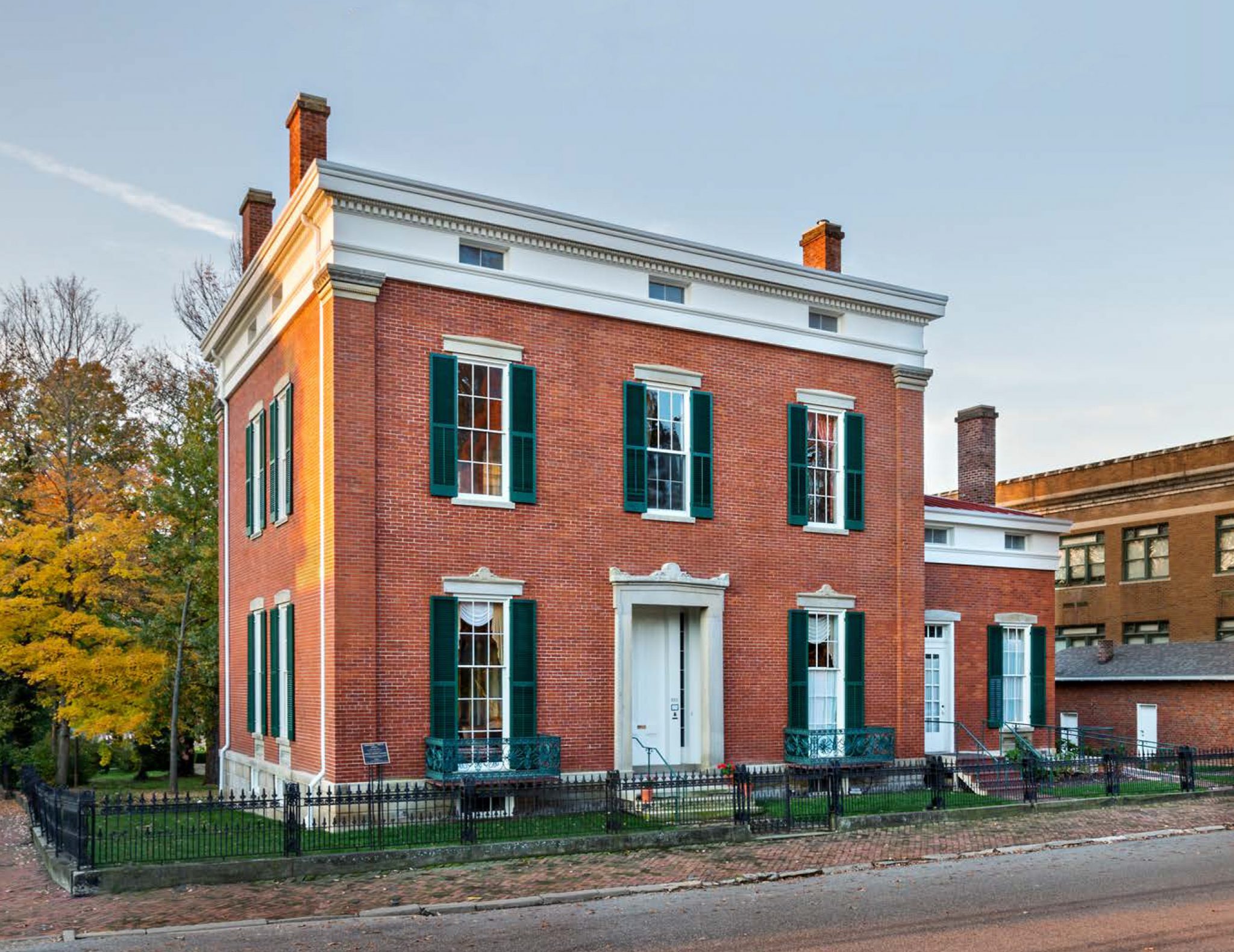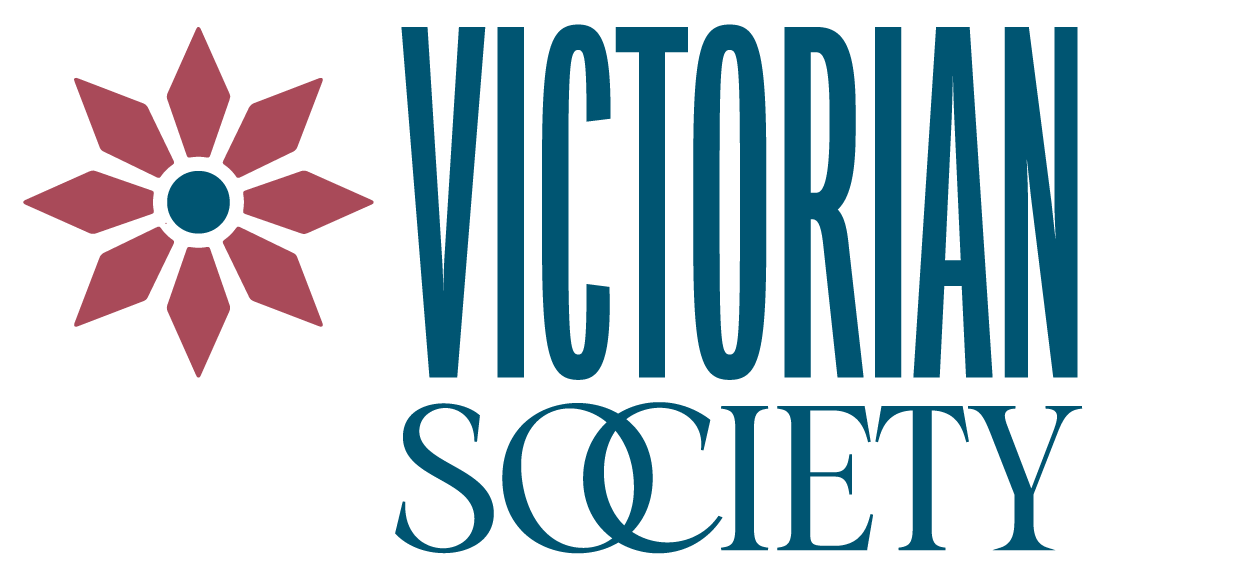2018 Preservation Awards

Eustis Estate & Museum
Milton, Massachusetts
AWARD for the state-of-the-art exterior and interior restoration by Historic New England of this 1878 Queen Anne mansion, including outbuildings and gardens, with public access enhanced by a visitors’ center and comprehensive interpretive programs.
William Ellery Channing Eustis and Edith Hemenway Eustis commissioned noted Boston architect William Ralph Emerson to design this lavish 34-room Queen Anne residence in 1878 with outbuildings on 80 acres in the Boston suburb of Milton. The interior featured a three-story great hall and stained glass windows. Landscape architect Ernest Bowditch developed a comprehensive plan for the extensive gardens and grounds at that time. Family ownership continued until 2012, when the property was sold to Historic New England, along with extensive family documents, for preservation and museum use. The Eustis Estate is listed on the National Register of Historic Places.
A $5 million renovation program begun in 2014 included replacement of mechanical systems, adaptation of ancillary onsite structures as office space, and creation of a visitor’s center in a former garage. Meticulous research and analysis made possible to recovery of original interior paint colors and surface finishes. Hand-ground and hand-mixed paints recreated the saturated palettes characteristic of the Aesthetic Movement. Period furnishings, supplementing original furniture, came from Historic New England’s collections and provide a living, working experience of the house for visitors. A resource library, interactive audio-visual installations, and guided tours shape the visitor’s experience of the home’s history and restoration process.

Shrewsbury-Windle House
Madison, Indiana
2018 AWARD for the meticulous restoration by Historic Madison of the exterior and interior of this 1849 Greek Revival National Historic Landmark, now a house museum and events center.
Architect Francis Costigan designed this important Greek Revival house for the family of Charles and Ellen Shrewsbury in 1849. The interior featured a spectacular three-story spiral staircase, Corinthian columns, elaborate plaster moldings, and carved woodwork. The third owners, John and Ann Windle, acquired the house in 1948 in dilapidated condition, restored it, and operated an antique shop there for over 50 years. Upon her death in 2009, Mrs. Windle bequeathed the house to Historic Madison, Inc., which she had helped found.
After commissioning an Historic Structure Report, Historic Madison initiated a comprehensive four-year, $2 million interior and exterior restoration. The work included updating interior mechanical systems, conserving original paint and varnish surfaces in the principal interior spaces, refurbishing original gaslight fixtures, and bringing back portraits and appropriate furnishings from the Shrewsbury family. Exterior masonry was cleaned and repaired; chimneys were rebuilt; shutters, window sashes, and exterior woodwork, including a collapsing portico, were repaired and/or reconstructed. The house serves as an active venue for meetings, receptions, and public events, as well as an interpretive center for tours and special programs

McCormick Apartments
Washington, DC
2018 AWARD for the exterior and interior restoration of this luxury beaux-arts apartment building, once the home of notable residents, now a National Historic Landmark rehabilitated by the American Enterprise Institute as its headquarters, with access for public programs.
Stanley McCormick, heir to the International Harvester fortune, commissioned as an investment this luxury apartment building at 1789 Massachusetts Avenue from Washington D.C. architect Jules H. de Sibour. Most apartments occupied an entire floor. Prominent occupants included Secretary of the Treasury Andrew Mellon, art dealer Sir Joseph Duveen, and social and political figures in the nation’s capitol. The building was converted to office use in 1941 and was owned most recently by the National Trust for Historic Preservation until 2013. The American Enterprise Institute then purchased the building for its headquarters, with protective covenants covering the exterior as well as significant interior spaces throughout the building.
Repair and restoration were performed according to Secretary of the Interior Standards. Exterior masonry was cleaned, windows repaired, and interior ornamental plaster features were restored and retained wherever possible. Rehabilitation of surviving historic details was a priority. New mechanical, electrical, plumbing, elevators, and safety systems were introduced. A rooftop mechanical pavilion, set back from the cornice, was extended to include a gathering space. Extensive structural reinforcement made possible the addition of a new level below the entire existing building. The building is open to the public for a variety of lectures and programs.
