2009 Preservation Awards
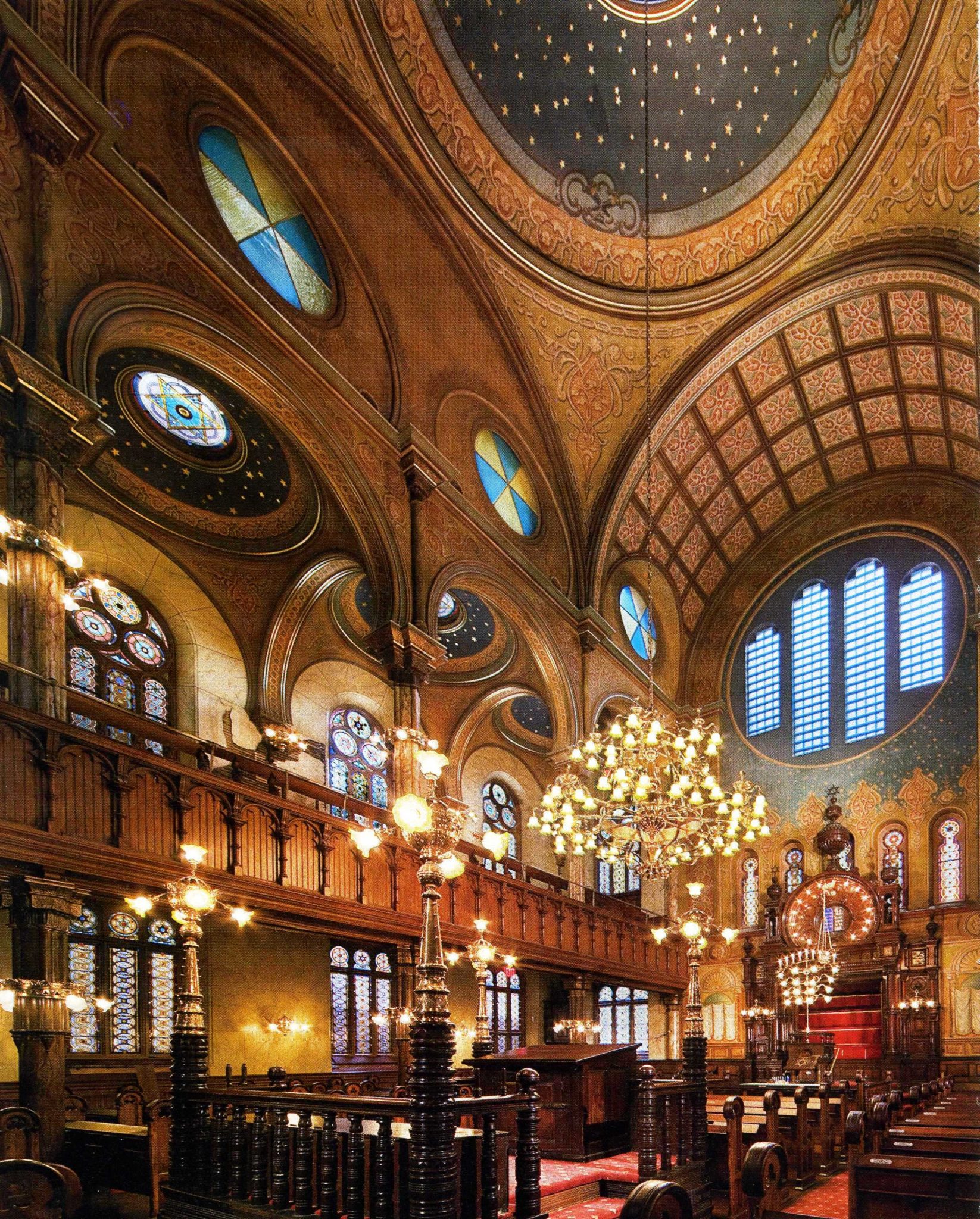
Eldredge Street Synagogue (now The Museum at Eldredge Street)
New York, NY
AWARD for the acclaimed restoration over 20 years of this remarkable 1887 National Historic Landmark, an important center in the lives of early Jewish immigrants, now returned to its original splendor with the replication of architectural elements, conservation of murals and stencils, and refurbishing of stained glass windows.
The synagogue was the first great house of worship in America constructed by Eastern European Jews. Designed by architects Peter and Francis Herter in an eclectic Romanesque-Moorish style, the building far surpassed the other modest synagogues in its neighborhood at the time. Ornamentation included numerous stained glass windows, hand-painted murals and stencils, elaborate lighting fixtures, and handsome pews and woodwork. By the 1920’s, however, the congregation began a steady decline, and the sanctuary was ultimately closed and sealed.
In 1971 a university professor gained admittance to the abandoned sanctuary with its 70-ft. ceiling. Although in serious disrepair, almost all of the original architectural elements and decorations were still there. Thus began a restoration campaign that lasted 20 years and cost $20 million. Aided by a Save America’s Treasurers grant and many private contributions, the building was meticulously revived through the team efforts of architects, engineers, craftsmen and volunteers. The building has now been designated The Museum at Eldridge Street and is open to the public for tours and educational programs.
Website:www.EldredgeStreet.org
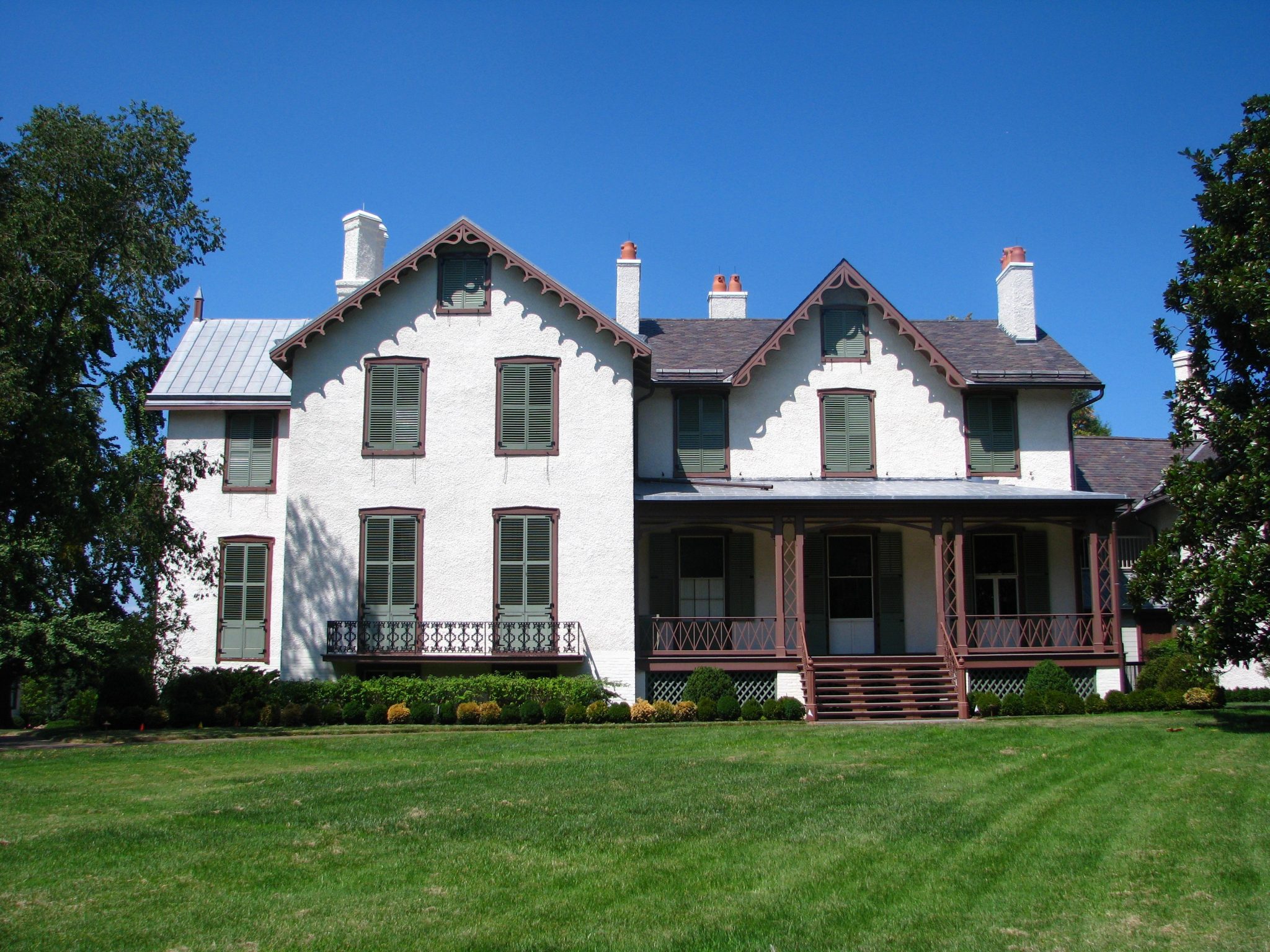
President Lincoln’s Cottage and Visitor Education Center
Washington, DC
AWARD for the meticulous restoration of this 1842-50 National Historic Landmark, a fine example of the Downingesque Gothic Revival that served as the summer White House for Lincoln and other presidents, and for its interpretation in the nearby visitors’ center, itself the adaptive reuse of a 1905 Beaux Arts structure.
The central block of the cottage was constructed by prominent banker George Riggs in 1842 as a summer retreat, but was greatly enlarged over the years until it reached 23 rooms in 1851. The house was then sold with 200 acres to the newly created Military Asylum that eventually became the Armed Forces Retirement Home. During 1862-64 President Lincoln used the cottage as a summer White House, and it was there that he drafted the Emancipation Proclamation.
Over the years the cottage served varying functions but ultimately fell into a state of sad neglect. In 2000 the National Trust placed the cottage on its annual list of endangered places, at which time it was the recipient of a Save America’s Treasures grant. Under the auspices of the National Trust, the structure was meticulously restored using available documents and photographs. To tell the full story of the property and its historic importance, the 1905 Administration Building nearby was converted into a Visitor Education Center that provides visitors with orientation, interpretation, history, and amenities before their guided tour of the cottage.
Website: www.LincolnCottage.org

Philadelphia City Hall
Philadelphia, PA
AWARD for the decade-long restoration of the exterior of this magnificent 1871-1901 National Historic Landmark, one of the finest examples of French Second Empire architecture in the United States, now revealed with its white marble façade cleaned and its many sculptures and cast iron elements conserved.
Designed by architect John McArthur, City Hall was constructed over a 30 year period and is the largest city hall in the world. Its tower is the tallest masonry bearing structure in the world. The enormous building is richly ornamented with stone and cast iron sculptures by Alexander Milne Calder, grandfather of the more famous Alexander Calder. Its clock tower is crowned by the landmark statue of William Penn.
Suffering years of neglected maintenance, the structure was the subject of a five-part restoration plan beginning in l992, with actual work started in l999. Sculptures were repaired and cleaned. Cast iron roof cresting was stripped of rust and refurbished. The original mahogany windows were restored. Most dramatic of all was the meticulous cleaning of decades of grey grime from the façade, which had not been recognized by the public as white marble.m The gleaming result was so startling that many thought the building had been painted white. After ten years of effort, City Hall once again embodies the renewed center of Philadelphia’s government.
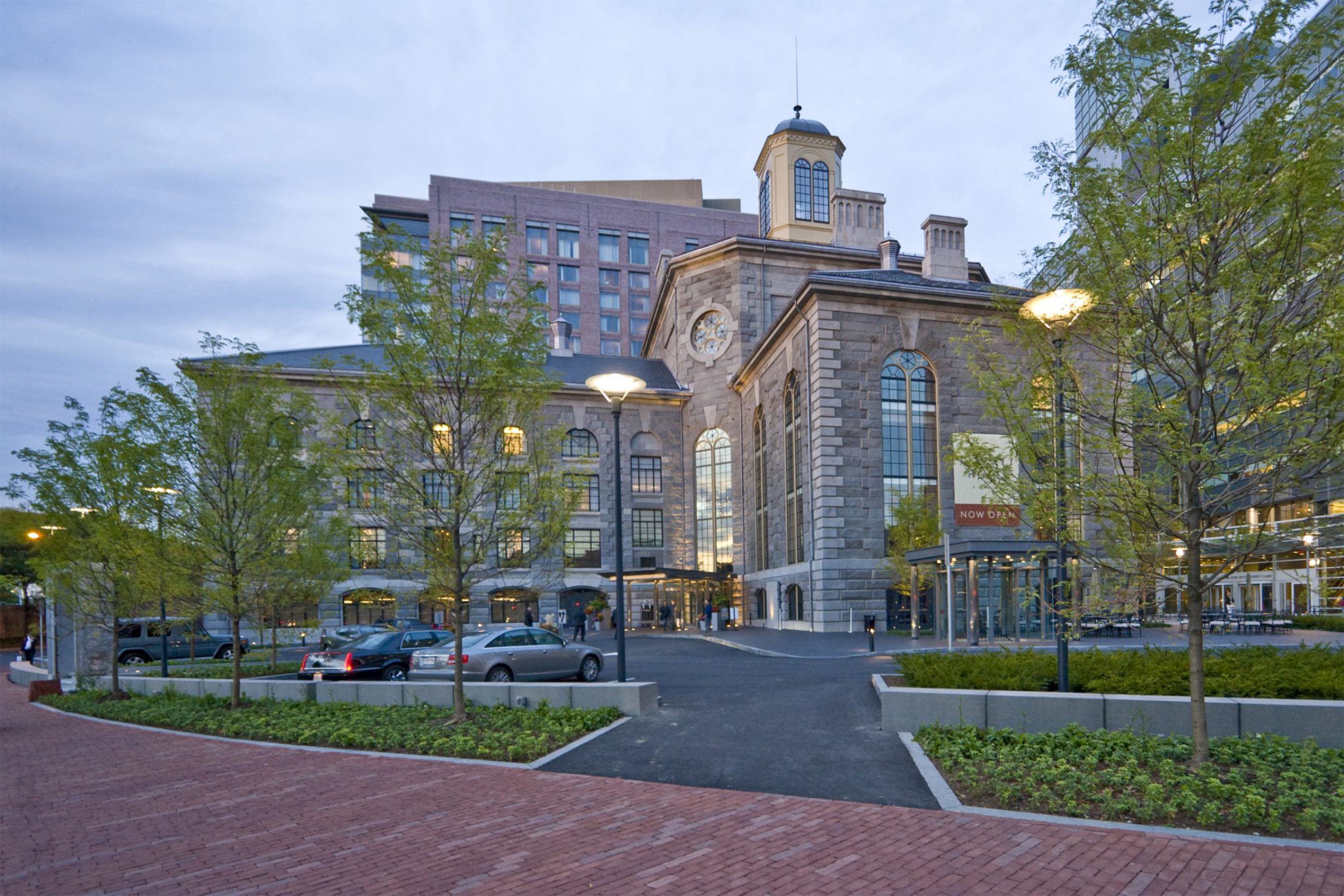
Charles Street Jail (now the Liberty Hotel)
Boston, MA
AWARD for the restoration of this prominent 1851 landmark, one of the best examples of the Boston Granite Style, that was closed for decades and has now been creatively adapted for the hotel’s public functions, with the missing cupola replicated to architect Gridley Bryant’s original design.
With its cruciform plan providing light and air to prisoners, the Charles Street Jail served as an international model in jail architecture in the second half of the 19th century. By the 1970’s, however, the jail was declared unfit for human habitation and was subsequently closed. During the following years, the building sadly deteriorated in its prominent Beacon Hill neighborhood overlooking the Charles River.
In 2001 Carpenter & Company acquired development rights to the property and undertook a complete renovation of the building. The exterior was carefully restored, including reconstruction of the cupola, but the interior was adapted for the reception and public functions of the new Liberty Hotel, while preserving as many of its architectural features as possible. The lobby was located in the 90-ft. high rotunda, while 280 guest rooms were placed in a separate modern tower; total cost of the project was $110 million. For the first time in 150 years, the iconic structure is now open to the general public.
Website www.LibertyHotel.com
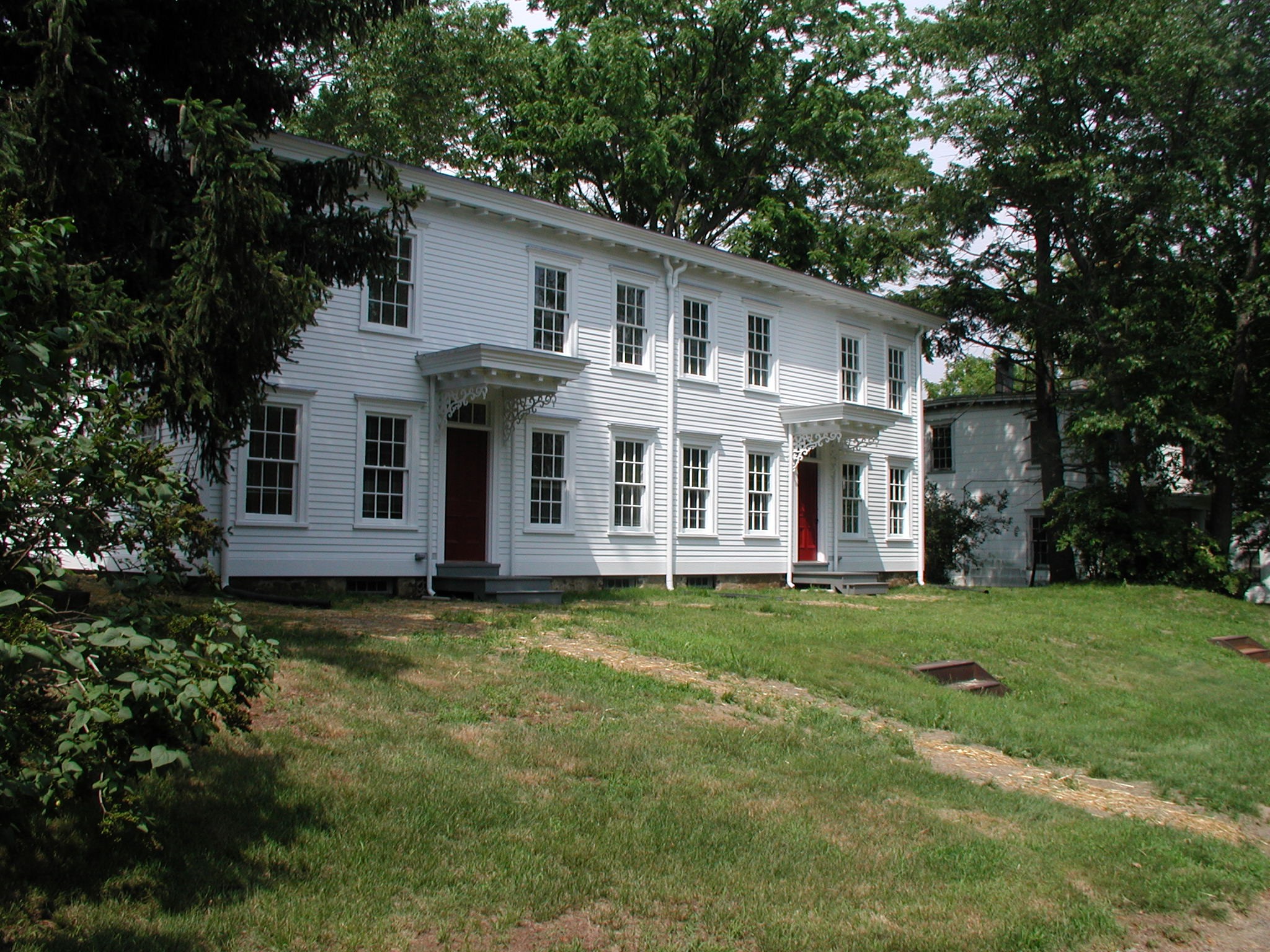
Historic Smithville
Easthampton, NJ
AWARD for the restoration of this remarkable industrial village constructed between 1864 and 1887 by Hezekiah Smith, including restoration of its landscape and streetscape, now an invaluable resource adaptively reused by Burlington County as a heritage site and cultural destination.
In 1865 Massachusetts businessman Hezekiah Smith purchased a bankrupt cotton mill in New Jersey and set out to transform it into a model industrial company town, which he named Smithville. He changed the mill’s production to a variety of woodworking machines, enlarged the mill pond, and over the years built a foundry, workers’ housing, an opera house, a schoolhouse, a conservatory and a bandstand. Smith ultimately held 30 patents and employed over 300 persons. In 1881 he successfully diversified production into bicycles but died in 1887.
The village became defunct, and was eventually acquired by Burlington County, after several of the buildings had been demolished. Working with a master plan developed in 1996, the county undertook a systematic restoration both of specified buildings and of the original streetscapes and landscapes. The lost bandstand and conservatory were reconstructed. The village today is open to the public as the Burlington Country Parks Department’s center for Victorian material culture and interpretive programs.
Website: www.co.burlington.nj.us
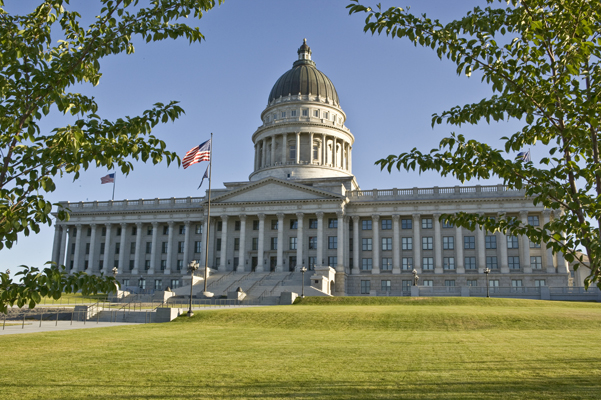
Utah State Capitol
Salt Lake City, UT
AWARD for the comprehensive restoration over nine years of the 1917 Beaux Arts building, including seismic retrofitting, return of spaces to their original use, conservation of artworks and furnishings, and landscaping of the grounds to the original plan of the Olmstead Brothers.
Influenced by the city Beautiful Movement, architect Richard Kletting designed the new state capitol in the Beaux Arts Style of the day. The Olmstead Brothers, sons of famous landscape architect Frederick Law Olmstead, were retained to design the capitol grounds, although their plan was not fully realized. As the state government expanded, spaces in the building were divided and modified. By 1998 a complete renovation was necessary, and the Capitol Preservation Board was created to oversee the work.
A major expense in the $290 million project was the seismic retrofitting of the building against earthquakes, engineered to accommodate a deflection of 24 inches in any direction. Another important element of the work was the restoration of 70 murals, portraits and sculptures throughout the building. The house and senate chambers were restored, as was the elaborate Governor’s Reception Room, known as the “Gold Room.” The original landscape design of the grounds was also revived. Today the capitol annually welcomes over 200,000 visitors.
Website: www.UtahStateCapitol.utah.gov
