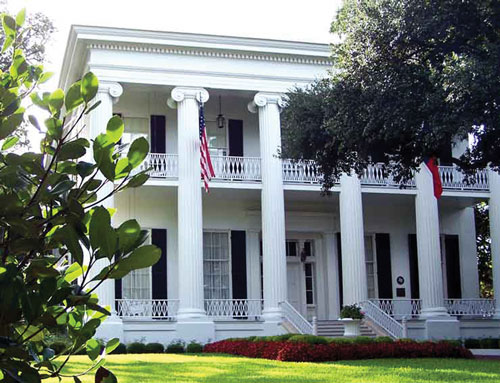2015 Preservation Awards

Texas Governor’s Mansion
Austin, TX
AWARD for the meticulous restoration of this 1856 Greek Revival masterpiece, the oldest continuously occupied governor’s mansion west of the Mississippi, now revived to its original condition after a disastrous 2008 fire.
Constructed by local builder Abner Cook in the popular style of the day, the mansion was an ambitious statement in the state’s early history. Located near the State Capitol, the mansion housed Sam Houston and other governors continuously until it was vacated and its furnishing placed in storage for major maintenance and renovation. Then an arsonist in the night climbed two barrier fences and set the building ablaze.
The columns survived the fire and could be restored, and as much as possible of the interior architectural fabric was carefully salvaged. The $25 million restoration under the supervision of the Texas Preservation Board ultimately involved primary architectural and contracting firms, along with 30 consultants and 40 specialist subcontractors. Damaged roof and interiors were painstakingly replicated, and systems upgrades were installed. The work included landscaping the grounds and ensuring that the building was ADA compliant. With the furnishings returned and a sympathetic rear extension added, the mansion today appears almost exactly as it did before the fire.
Photo from Texas Preservation Board
Website: gov.texas.gov/mansion/restoration
Wikipedia: wikipedia.org/wiki/Texas_Governor’s_Mansion

Church of the Covenant
Cleveland, OH
AWARD for the comprehensive exterior and interior restoration over a 15-year period of this landmark 1911 Gothic Revival church, designed by noted architect Ralph Adams Cram, that offers both religious services and a variety of educational and cultural programs.
This landmark church was for decades the most fashionable Presbyterian house of worship in the city and today is the only surviving building in Cleveland by nationally acclaimed architect Cram. Cram was called back to the church in 1914 to design an enhanced pulpit, and again in 1931 to redesign the chancel and east transept. Other improvements over the years included the installation of a 47-bell carillon and the addition of a sympathetic limestone education wing.
Over the decades the congregation declined in numbers, and substantial maintenance was deferred. By 2000 the leaking roof required buckets to catch the rainwater. The congregation determined that the building deserved a state-of-the art restoration, however long it might take. Work progressed in stages as funds—ultimately totaling some $4 million—were raised. The slate roof and copper gutters were repaired or replaced. Work also included extensive stone repair, upgrade of lighting and acoustics, refurbishment of pews, and replacement of floor and organ. Today the church stands proud to continue its tradition of service to its congregants and community.
Website: covenantweb.org
Wikipedia: wikipedia.org/wiki/Church_of_the_Covenant_(Cleveland)

Warren Candler Hospital (now the Savannah Law School)
Savannah, GA
COMMENDATION for the comprehensive renovation of this landmark building, remodeled in 1877 in Victorian style, and, after years of neglect, now repurposed for an important educational institution.
Opened in 1819, the hospital in 1854 became the Savannah Medical College and during the Civil War housed the wounded of both Confederate and Union soldiers. The two-tier columned porch and a cupola were added in 1877. The Methodist Church acquired the property in 1931 and renamed the hospital for a prominent bishop. Over the next decades three wings in a variety of styles were added to accommodate increased needs, the last in concrete brutalist style in front of the main façade blocking a city street facing the building.
The hospital ultimately vacated the premises, and the building sat empty and sadly deteriorating for over a decade. Then in 2012 the property was purchased for development on behalf of the Markovitz Family Trust. The most dramatic improvements were the demolition of the concrete wing and reopening of the city street, the restoration of the building’s main façade, and the replacement of the lost cupola. Complete new systems were installed, and the interior was renovated for the adaptive use of the Savannah Law School. The building has been transformed from an embarrassing eyesore into a dazzling civic enhancement.
Website: savannahlawschool.org/about/facilities
Wikipedia: wikipedia.org/wiki/Savannah_Law_School
