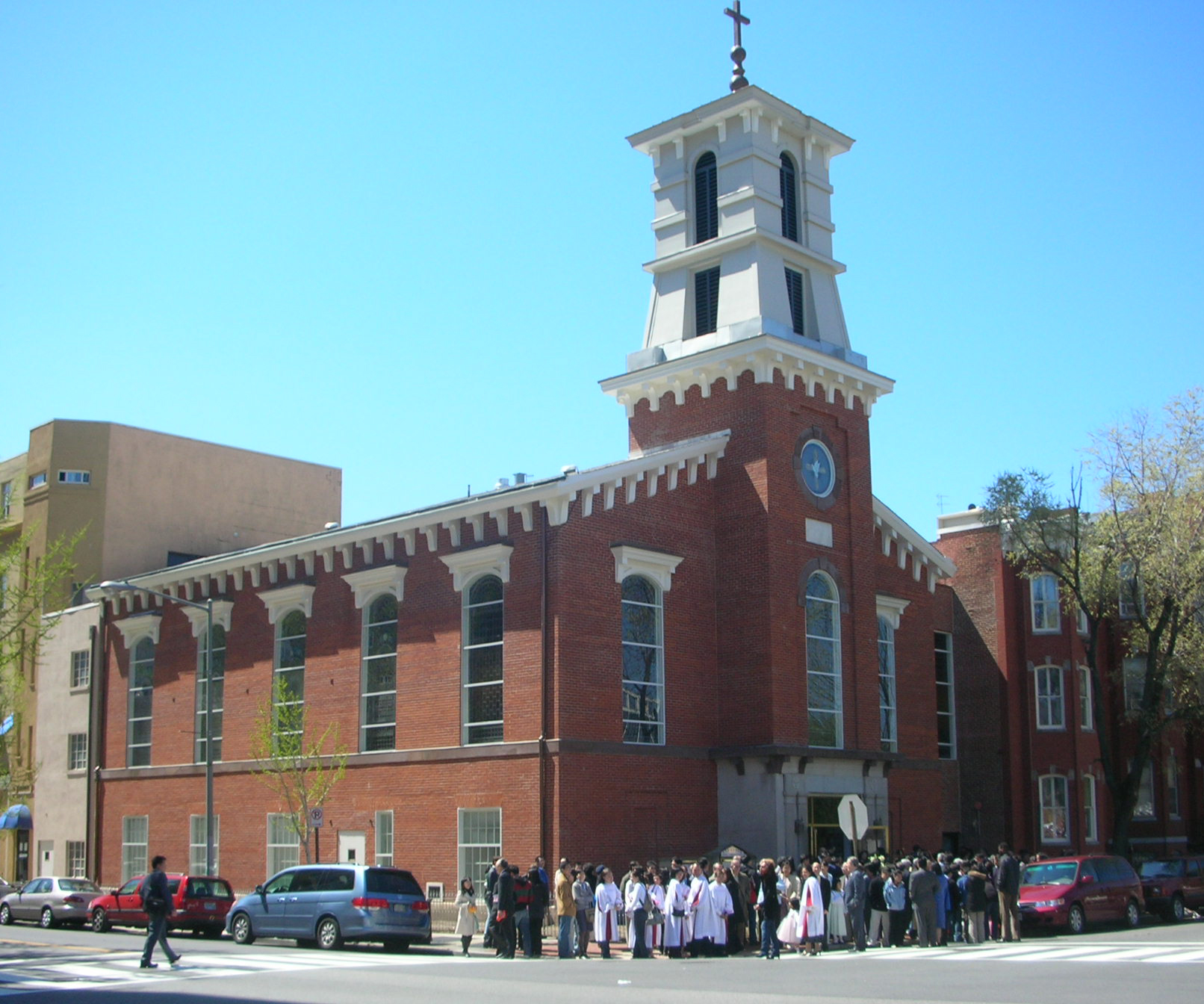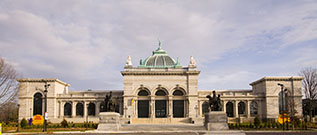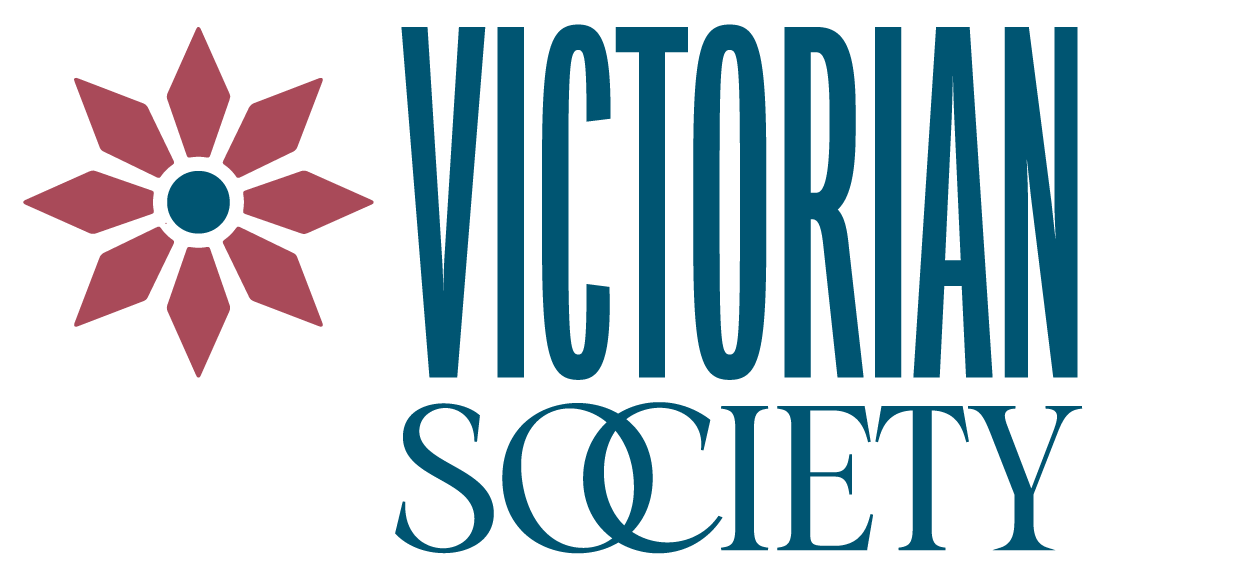2010 Preservation Awards

President Benjamin Harrison Home
Indianapolis, IN
COMMENDATION for completion of the restoration of this 1875 Italianate National Historic Landmark, including reconstruction of its carriage house and exterior and interior improvements, now serving the public as the house museum of the only US president elected from Indiana.
When originally constructed, the 16-room house boasted such new conveniences as running water, a coal-fed furnace, gas lighting and a burglar alarm. Harrison lived in the house until his death in 1901, but it remained in the family until sold with its contents in 1937 to a foundation charged with its preservation. Limited tours by appointment were available until 1974, when the entire home was opened for regular public visitation.
Though a basic restoration was undertaken in 1974, some of the work was left undone or needed to be redone under more exacting standards. Using historic photographs from Harrison’s residency, restoration of the principal rooms was completed, windows repaired and exterior landscaping and fencing accomplished with the assistance of a Save America’s Treasures grant. With 80% of the original furnishings and Harrison documents and memorabilia, the house offers a range of educational and interpretative programs to visitors from across the state and the nation.
Web site: www.presidentbenjaminharrison.org
Related: Wikipedia article “Benjamin Harrison Home”

Chinese Community Church
Washington, DC
COMMENDATION for the exterior restoration of this 1852 structure, built from plans by noted architect Thomas U. Walter, which has been transformed by the reconstruction of its lost tower and the successful removal of it form-stone cladding.
Originally constructed as the Fifth Presbyterian Church, the building next became a synagogue when the neighborhood changed after the turn of the century. At that time, the bell tower was removed, and the entire brick exterior was covered with form-stone The building then became the home of a black Baptist church for many years. Finally, the Chinese Community Church, needing more space for its expanding congregation, purchased the property in 2006.
With financial assistance from a nearby developer, who was seeking a project that would improve the neighborhood, the church retained professionals to undertake the careful restoration of its exterior to its 1906 appearance, as documented in a photograph of that date. The transformation has been spectacular, and the congregation is now in the process of a fundraising campaign to restore the building’s interior.
Website: www.cccdc.com
Related: Article “Towering Transformation” in July/August 2009 issue of the National Trust’s Preservation magazine

Memorial Hall (now the Please Touch Museum)
Philadelphia
COMMENDATION for the renovation and adaptive re-use of this long neglected National Historic Landmark, the surviving emblem of the 1876 Centennial Exposition and now thronged with visitors as an innovative children’s museum.
Designed by architect Herman Schwarzmann as the Fine Arts Building of the Centennial, this structure pioneered the Beaux Arts style in America and was widely influential in other civic structures around the country. The building subsequently served as the home of the Philadelphia Museum of Art until 1928, but afterwards housed varying functions until, after slowly deteriorating for lack of maintenance, it was closed in 2000.
After several years of planning and with the aid of a Save America’s Treasures grant, the Please Touch Museum acquired the property and undertook an $88 million restoration and renovation. The adaptive re-use included installation of new systems, 40,000 sq. ft. of exhibit space, a café, restrooms, elevators and construction of a new wing to house a 1908 carousel once in the Smithsonian’s collection. Opened in 2008, the museum has won praise as a popular destination for adults, families and children.
Website: www.pleasetouchmuseum.org
Related: Wikipedia article “Memorial Hall (Philadelphia)”
