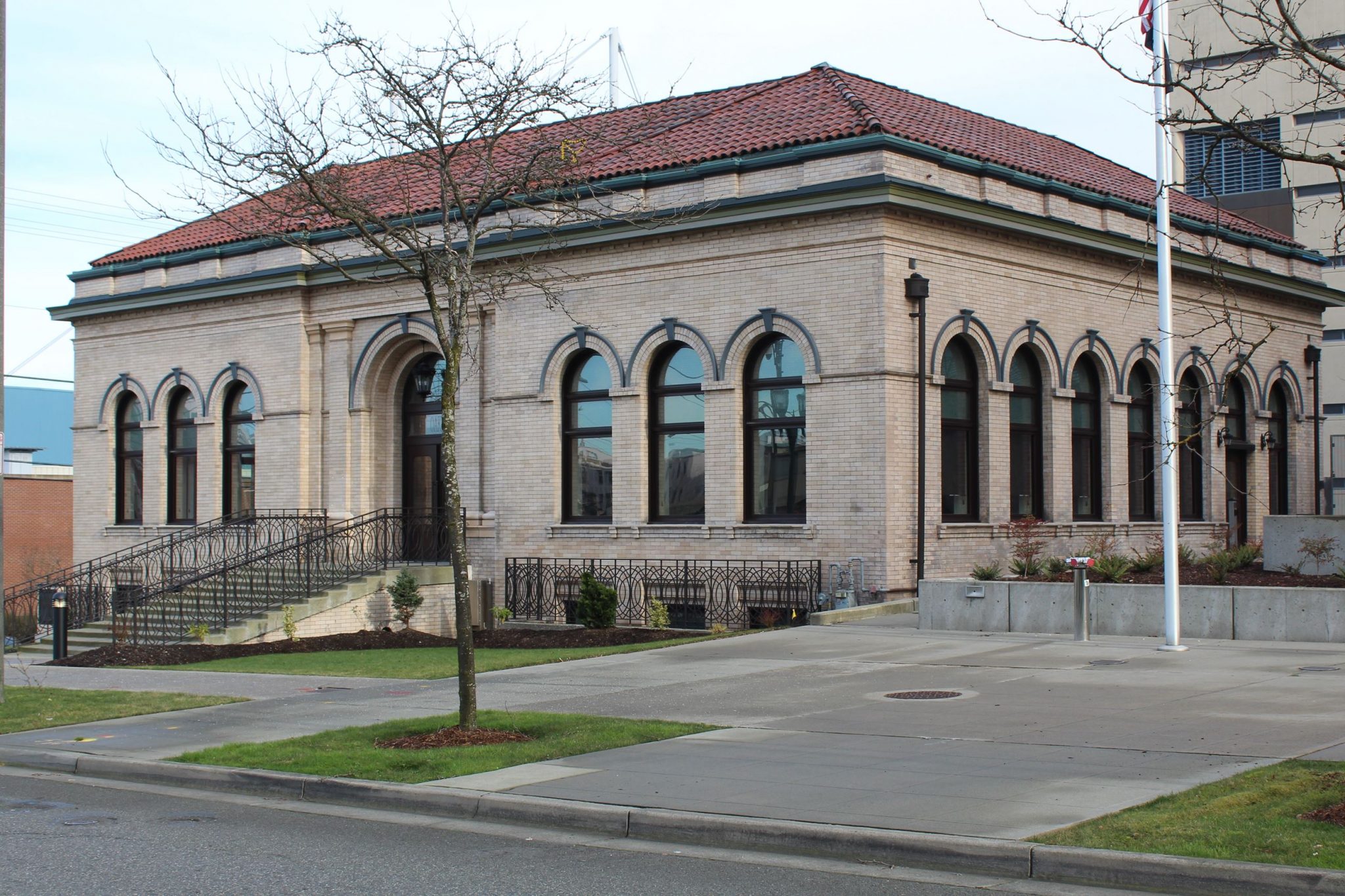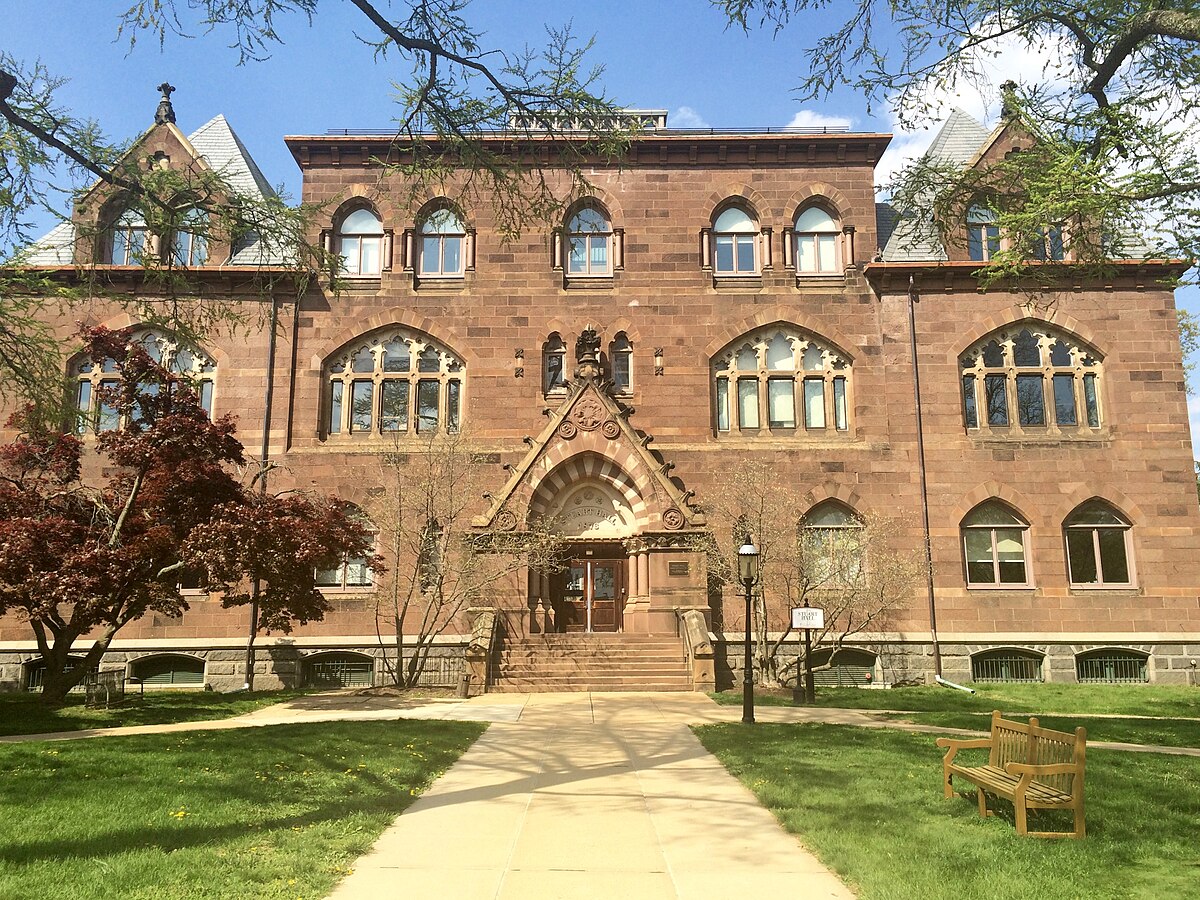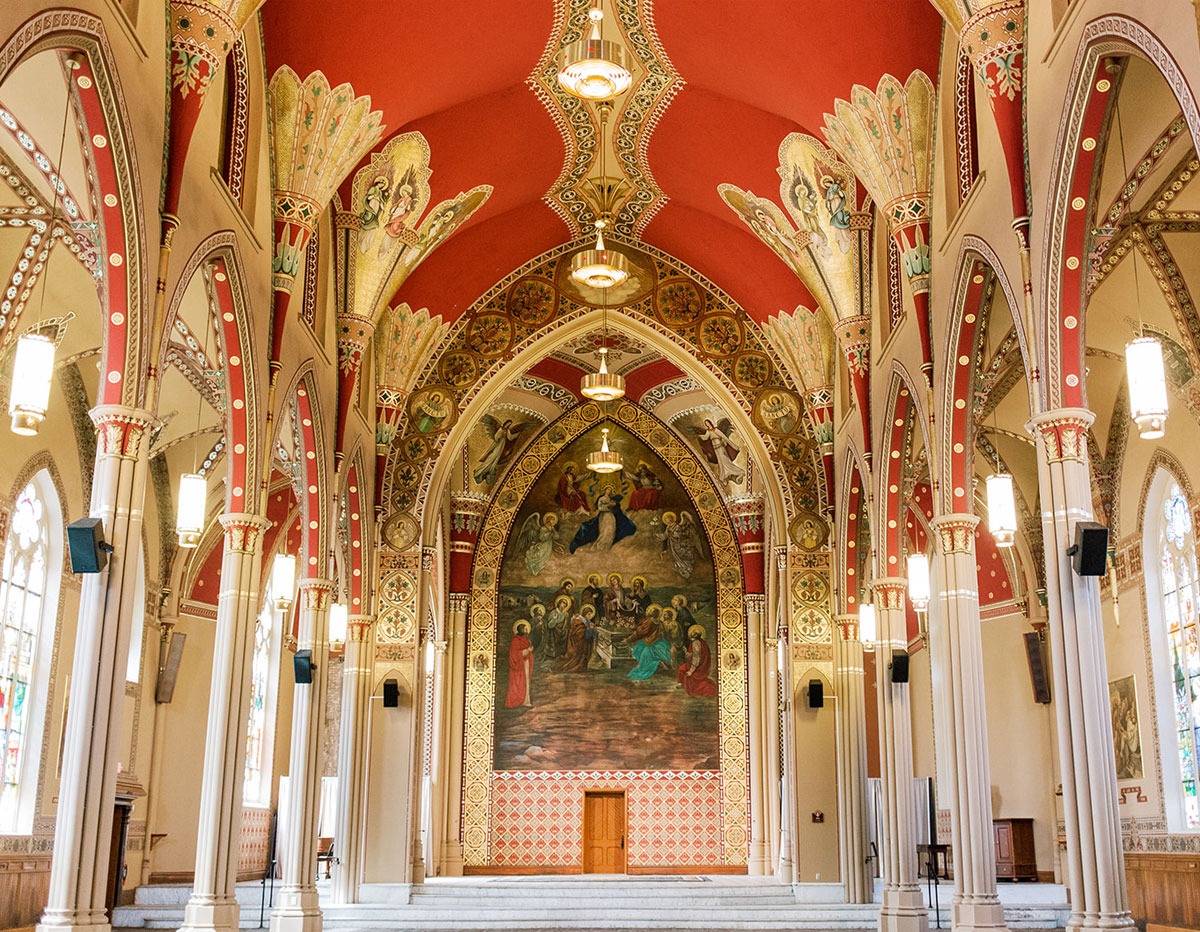2022 Preservation Awards

Snohomish Carnegie Library
Snohomish, WA
For the creative, meticulous restoration and adaptive reuse of a building significant to the Snohomish community
Architects Frederick Bigger and James Warner designed this library building in 1910 for the city of Snohomish, twenty miles north of Seattle. An ill-considered 1968 addition obliterated the front stair and several windows; decorative ceramic tilework had been plastered or painted over. Decommissioned in 2003, the building served as a community center. Creative fundraising and many volunteer hours resulted in a restoration project that included the removal of the 1968 addition the recreation of the festive front staircase, and the uncovering of the arts and crafts style tilework. Interior woodwork and wood flooring were restored, and period appropriate light fixtures replaced the florescent lamps of more recent decades. Installation of handicapped accessible lifts, restrooms, and a kitchen facility have created a new second life for the building as it serves a revitalized community.

Stuart Hall at Princeton Theological Seminary
Princeton, New Jersey
For the exacting restoration of exterior stonework and recreation of historic polychrome roof tiles in this important landmark building.
Designed by architects William Appleton Potter and Robert Henry Robertson and constructed between 1875 to 1876, Stuart Hall is a contributing structure in the Princeton Historic District. It has been in continuous use as a classroom and lecture facility. Time and climate had weathered and fractured some of the limestone exterior of the building. A detailed survey was undertaken, including aerial survey, mineral and chemical analysis, as well as structural investigations. With the discovery of original construction specifications, original quarries were identified, which helped to create replacement parts for damaged or missing features. Great attention was paid to the character of “finishing” the replacement stonework so that it replicated the hand tooling characteristic of the original stone carvers. The gray slate roofing (not original to the building) had reached the end of its life expectancy. It was replaced with the red, purple, and green slate sources from the Vermont quarries used in 1875, and the patterns were replicated according to nineteenth century photographic evidence.

Steeple Square
Dubuque, Iowa
For the thoroughgoing restoration and adaptive reuse of a landmark church and related parish buildings, contributing to the revitalization of the downtown Dubuque neighborhood.
St. Mary’s Catholic Church, built between 1864 and 1867 and designed by architect John Mullany, originally served the German-speaking Catholics in downtown Dubuque. The parish closed in 2010 because of declining membership. The Friends of St. Mary’s, now known as Steeple Square, was organized as a nonprofit to develop the task of restoring the Gothic Revival church building and retrofitting it as a conference and event center. Ancillary structures (convent and rectory) were included in the project and retrofitted to house apartments and a child care center.As a consequence, multiple community services housed here now contribute to the revitalization of a formerly challenged downtown.
