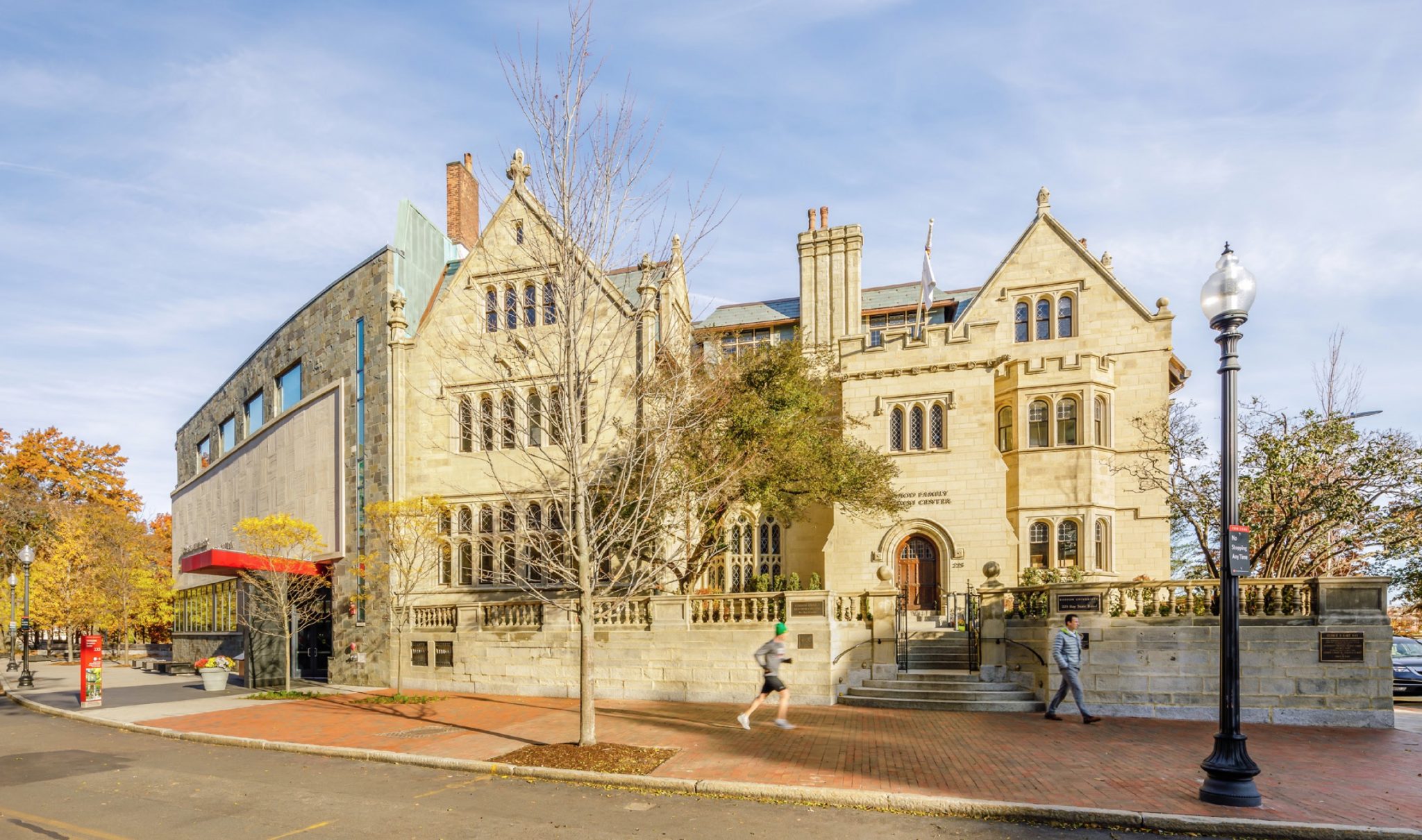2020 Preservation Awards

St. Paul’s Chapel
Columbia University, New York, New York
AWARD for the exceptional exterior and interior restoration of the Howells & Stokes-designed chapel, including stained glass and Guastavino tile work.
The St. Paul Chapel, designed and built by the firm of John Mead Howells and Isaac Newton Phelps Stokes between 1904 and 1907 is a prominent feature of the Columbia University campus. The domed Italian Renaissance style structure features outstanding terra cotta ornament, stained glass windows designed by D. Maitland Armstrong, and striking Guastavino tilework. Years of water intrusion and patchwork repair necessitated thorough research and exacting analysis in order to undo previous repairs and devise new strategies. Meticulous restoration of failing tilework in the interior of the dome made possible the removal of netting installed years back to catch falling tile debris. Thorough cleaning restored the warmth of the interior tilework and the varied palette. Walter B. Melvin, Architects, drew from many technical and artistic resources to “ensure that this beloved structure will continue to welcome visitors with a warm and richly textured visual and acoustic environment for many decades to come.”

Dahod Family Alumni Center
Boston University, Boston, Massachusetts
AWARD for the remarkable and sensitive repair, restoration, and adaptive re-use of the Chapman & Frazer-designed William Lindsey residence.
Popularly called “The Castle,” this house was designed and built by George Bosworth of the firm of Chapman and Frazer between 1910 and 1915. William and Anne Lindsey, independently wealthy and with broad cultural and literary interests, commissioned the house with a variety rich period interiors and sponsored artists, musicians and writers. After Lindsey’s death in 1922, the house was eventually gifted to Boston University, and served at first as the University President’s residence, then as an event locale and offices. The meticulous restoration, led by Finegold Alexander Architects of Boston, included rehabilitation of leaded glass windows, repair of exterior stone, and scrupulous attention to the elaborate interior details.

451 Broome Street
Soho Cast Iron Historic District, New York, New York
COMMEDATION for the exacting and comprehensive repair and restoration of the terra cotta exterior of this John T. Williams-designed office building, now cooperative apartments.
The façade restoration of this 1896 office building involved far-reaching and meticulous assessment and imaginative solutions to preserve and protect one of the Soho District’s most elaborate terra cotta faced structures. Originally designed as an office building, 451 Broome Street was converted to residential use in the 1970’s. Over time and because of periodic shortsighted repairs, many of the baroque-style ornamental panels and projections had become unstable. The repair project and restoration project by Walter B. Melvin, Architects, NYC, stretched over many months and involved sophisticated technical expertise and artistry with structural elements, terra cotta, copper, and ironwork. Even the fire escape systems were restored. The firm’s submission affirms that the “… façade restoration at 451 Broome street has brought this Soho gem of a building back to as safe and beautiful condition using in-kind historic replacement and salvage material with an eye towards a long-term cost-effective approach.”
