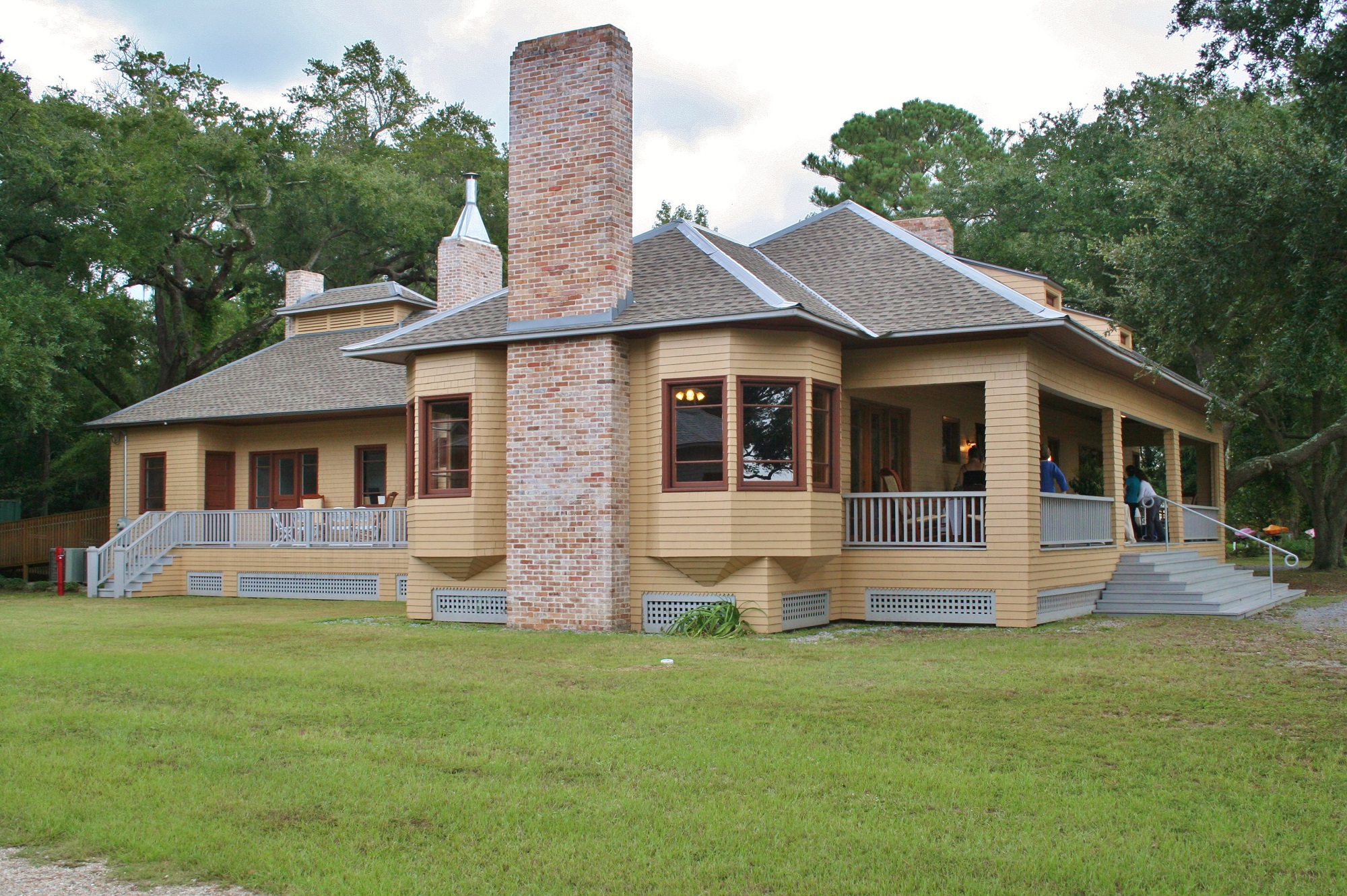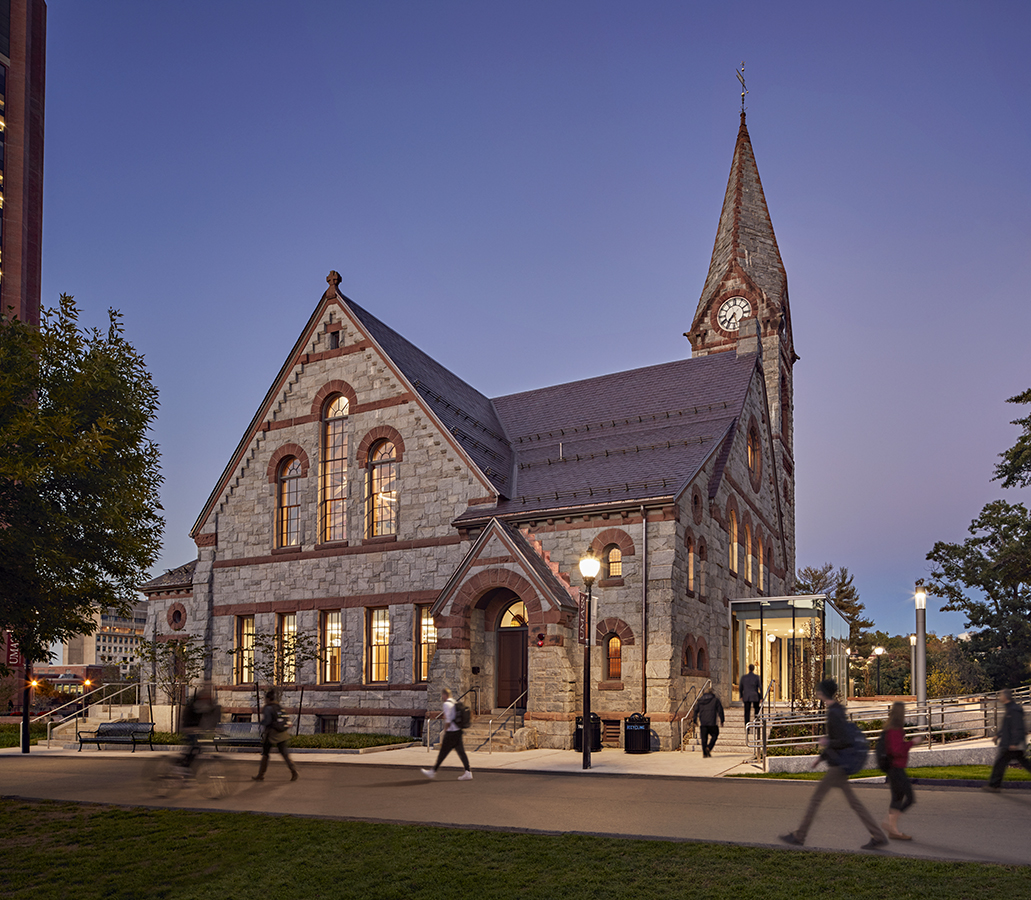2017 Preservation Awards

Dome of the United States Capital
Washington, District of Columbia
AWARD for the innovative multi-year restoration of the cast iron dome and its interior space that rectified earlier attempted repairs and preserved this iconic national symbol for generations to come.
Thomas U. Walter in 1855 was appointed by President Franklin Pierce to design an impressive new dome for the Capitol Building that was three times the height of the old dome and weighed nine million pounds. An architectural marvel when completed in 1866, the cast iron of the dome over the years inevitably developed cracks, open joints, and deterioration of decorative elements. An attempted restoration in 1959-60 did not provide long-term relief of the problems.
By 2014 a decision was made to undertake a comprehensive state-of-the-art restoration of both the exterior and interior of the dome. The three year project to repair the dome’s 1,300 cracks, replace corroded gutters, and replicate missing or badly deteriorated ornamental features required the dome to be enveloped in scaffolding of 52 miles of pipe. The cracks were repaired in place with a “lock-and-stitch” technique that required one hour of manual labor for each inch of crack. Three coats of 1,215 gallons of paint finished the job. Concurrently, the dome’s interior rotunda, including the mural The Apotheosis of Washington, was completely restored. With its gleaming refurbishment, the dome presides with new pride over the nation’s capital.

Charnley-Norwood House and Gardens
Ocean Springs, Mississippi
AWARD for the meticulous restoration of this 1890 seaside cottage following its near destruction by hurricane in 2005, a landmark structure designed by noted architect Louis Sullivan and now open for public visitation.
Louis Sullivan discovered and was so captivated by the Mississippi coast that he designed two identical cottages there, one for himself and the other for his wealthy Chicago friend James Charnley. The structures demonstrate Sullivan’s modernist ideas for simplified form and natural materials espoused by the Arts & Crafts Movement. Charnley soon sold his house to Frederick Norwood, another Chicago businessman. In 2005 Hurricane Katrina destroyed the Sullivan cottage and so badly damaged the Norwood cottage that it was slated for demolition.
Recognizing the building’s significance, the Mississippi Department of Marine Resources in 2011 acquired the property, commissioned an historic structure report, and began its extensive restoration, aided by vintage photographs from the Norwood occupancy. Volunteers carefully salvaged and inventoried the numerous pieces of the building strewn across the site. Restoration encompassed repositioning the house on its foundation, reconstruction of roof and chimneys, refinishing of wood interiors, and re-creation of the gardens. The Ocean Springs Museum of History has produced museum exhibit panels for the house and schedules interpretative tours and lectures.

Old Chapel, Univ. of Massachusetts, Amherst
Amherst, Massachusetts
COMMENDATION for the comprehensive renovation of this 1884 campus landmark after years of closure and for its reuse as a multi-purpose student center for lectures, performances and distant learning.
The Romanesque Revival style building was designed by architect Stephen Earle for multi-use, with spaces for a chapel, library, and lecture hall at what was then the Massachusetts Agricultural College. In 1936 the structure was remodeled for classrooms but was closed in 1999 because of code and access deficiencies.
Beginning in 2014, a study was undertaken to determine the best use for this important landmark building at the heart of the expanded campus that became the University of Massachusetts at Amherst. The result was a transformation into a multi-purpose structure for contemporary student use while retaining many of the original architectural features. The restoration work included complete systems upgrade, replacement of windows and slate roof, and stabilizing and refinishing of interior wood elements. With its new glass entry vestibule, the building has again become a center of student life.
