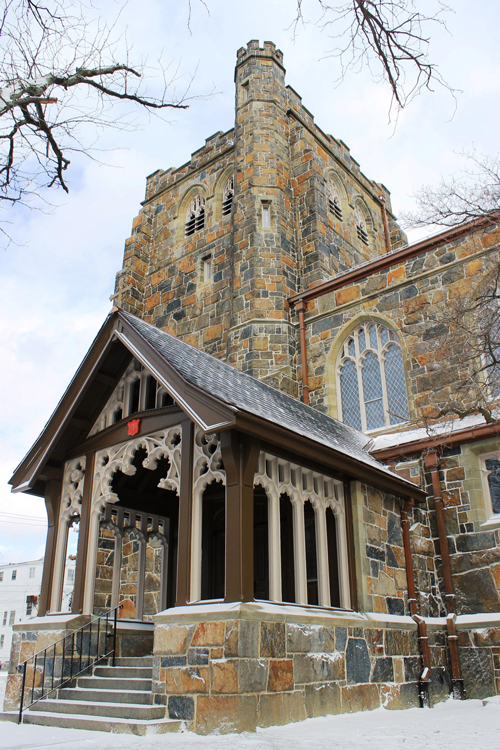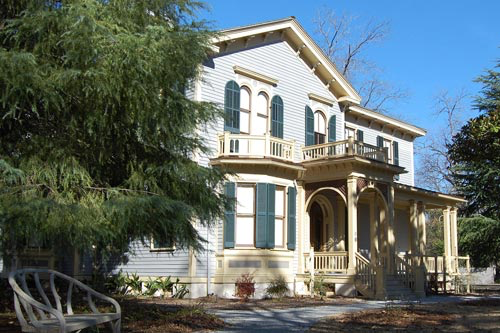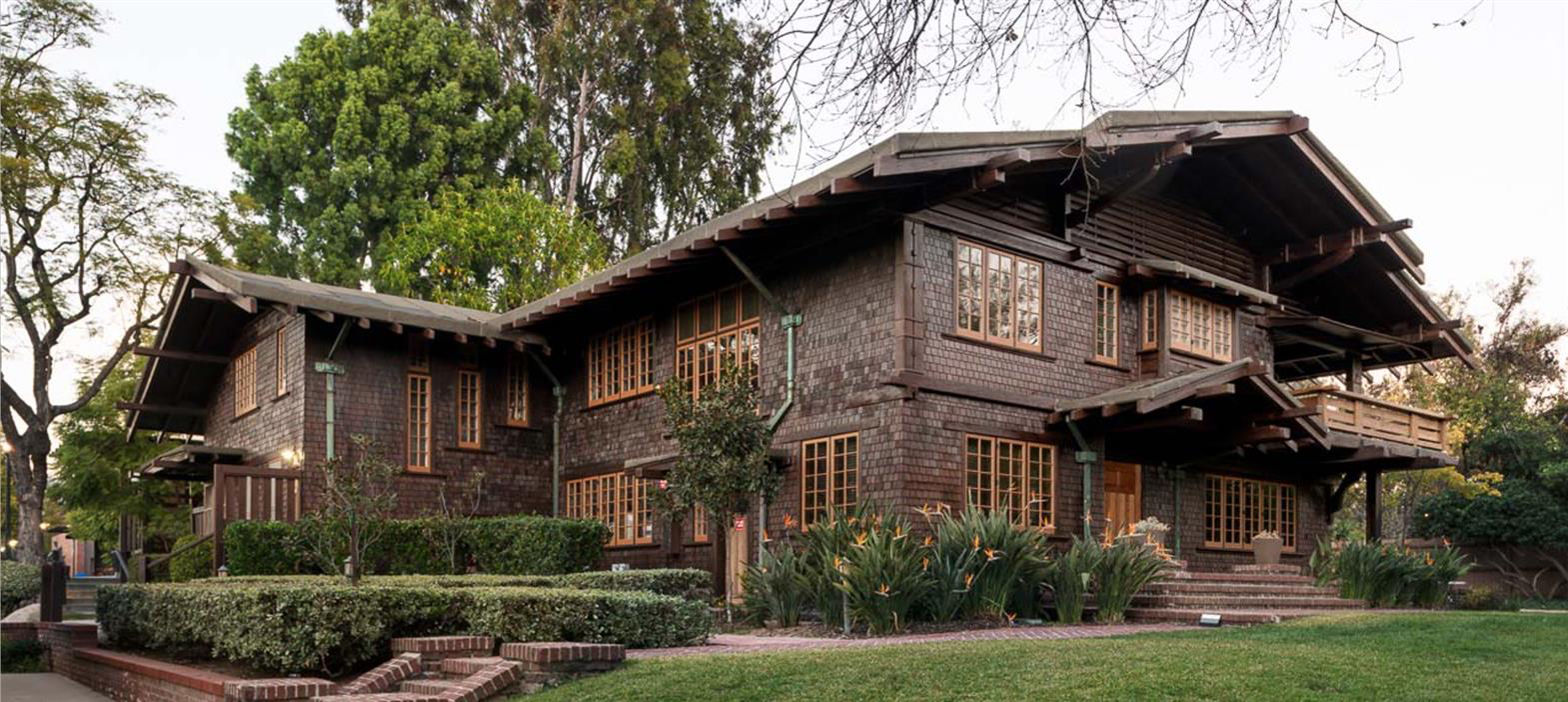2016 Preservation Awards

All Saints Church, Ashmont
Dorchester, Massachusetts
AWARD for the meticulous exterior and interior restoration of this important 1892 Modern Gothic church designed by noted architect Ralph Adams Cram.
This was the first church designed by Cram and was widely published in American and European architectural journals at the time. It became a prototype for 20th century church buildings in the Gothic Revival style. Enlisting noted artists and craftsmen, Cram embellished the structure and oversaw additions during a 40-year period. The church became a treasure house of ecclesiastical art in many media, including sculpture, stone carving and stained glass. But the building was showing severe wear and badly needed a comprehensive restoration.
Planning began with an 800-page Historic Structure Report, which initiated a major fund raising campaign. The work included replacement of the slate and copper roofs; cleaning and repointing of exterior stone; refurbishing the stained glass windows; and replacement of the outdated HVAC, plumbing and electrical systems. Most impressive was the creation of a $2 million capital repairs endowment to ensure future maintenance of the building. Today, the church sponsors a host of lectures, tours and other events, including programs focused on historic preservation in the neighborhood and the region.
Websites: allsaints.net/art/history; allsaints.net/legacy/web/buildingrestoration
Wikipedia: All Saints’ Church – Ashmont (Boston)

Gilman/Painter Mansion (now the Ivy Hotel)
Baltimore, Maryland
AWARD for the complete rehabilitation of this important 1892 Victorian residence and its adjacent historic row houses as a boutique hotel.
John Gilman, a prosperous banker and industrialist, commissioned architect Charles Carson to build his mansion in Baltimore’s most fashionable neighborhood, but unfortunately died before its completion. His widow sold the property to inventor William Painter, holder of over 100 patents. After a succession of owners, the City of Baltimore purchased the house and two adjacent town houses for municipal offices and later as the City’s official guest house. Having outlived its purpose, the City in 2010 sold the property for private development.
Investors saw an opportunity and took a chance by rehabilitating the property as an 18-room luxury boutique hotel while preserving its historic features. The principal rooms of the house–the parlors, dining room, library and stairway—were meticulously restored. Architectural elements and finishes were repaired and replicated. Complete new systems were installed, with concealed sprinkler piping. A sympathetic wing and courtyard were added to the rear of the building for additional amenities. Today, the hotel welcomes not only guests, but also makes its facilities available for special events, ceremonies and dinners.
Website: theivybaltimore.com/about-the-ivy

Woodrow Wilson Family Home
Columbia, South Carolina
AWARD or the comprehensive restoration of this 1872 local landmark, now a museum interpreting the Civil War Era.
Woodrow’s father, Rev. Joseph Wilson, built this handsome Italianate-style house in 1871 for his family after being appointed a professor at the Columbia Theological Seminary. Woodrow (then called Tommy) was 15 years old at the time. But after only 2½ years and a theological dispute, Rev. Wilson departed and sold the property. Saved from demolition in 1928, the house was operated by the American Legion Women’s Auxiliary as a shrine to President Wilson from 1933 to 1966, when Historic Columbia assumed management of the property.
Because of structural damage and deferred maintenance, an in depth analysis of the entire property was undertaken to formulate a comprehensive restoration plan. In 2009 a three phase program was begun that included the installation of complete new systems, replacement of the roof, and scientific paint analysis. Some 93% of the foundation timbers needed replacement. The interior plan was restored to its original room configuration. Because no original furnishings were available, the decision was made to expand the interpretation of the house beyond the Wilson family to address also broader issues of the Civil War Reconstruction Era in which the house was built. Historic Columbia offers visitors a variety of tours and special programs.
Website: historiccolumbia.org/woodrow-wilson-family-home

Robert Pitcairn, Jr. House (now the Westridge School for Girls)
Pasadena, CA
COMMENDATION for the complete exterior restoration of this 1906 arts-and-crafts gem designed by architects Greene & Greene, now repurposed for educational use.
Robert Pitcairn, Jr., the son of a wealthy Pennsylvania railroad executive, commissioned Charles and Henry Greene to design his new house in Pasadena. The house marks an important transition in the Greene Brothers’ career, in which outdoor spaces with balconies and sleeping porches became an integral design feature to take maximum advantage of the local climate. The house reflects the Japanese influence prevalent in arts-and-crafts architecture, with its low pitched roof. shingled exterior and overhanging eves. In 1963 the property was acquired by the Westridge School for Girls and became part of the school campus.
After decades of deferred maintenance, the school undertook a comprehensive exterior restoration in accordance with a detailed preservation plan. All exposed framing timbers, wood trim and shingles were repaired and, when necessary, replicated, though every effort was made to retain original fabric whenever possible. Concealed steel supports were installed to ensure future stability of exposed wood members. Lastly, a special coating was applied to the shingled exterior to emulate the original stain. Today the building houses the school’s advancement and alumni offices and is available for community events, tours and educational activities.
Websites: westridge.org; ksmarchitecture.com/projects/pitcairn-house
