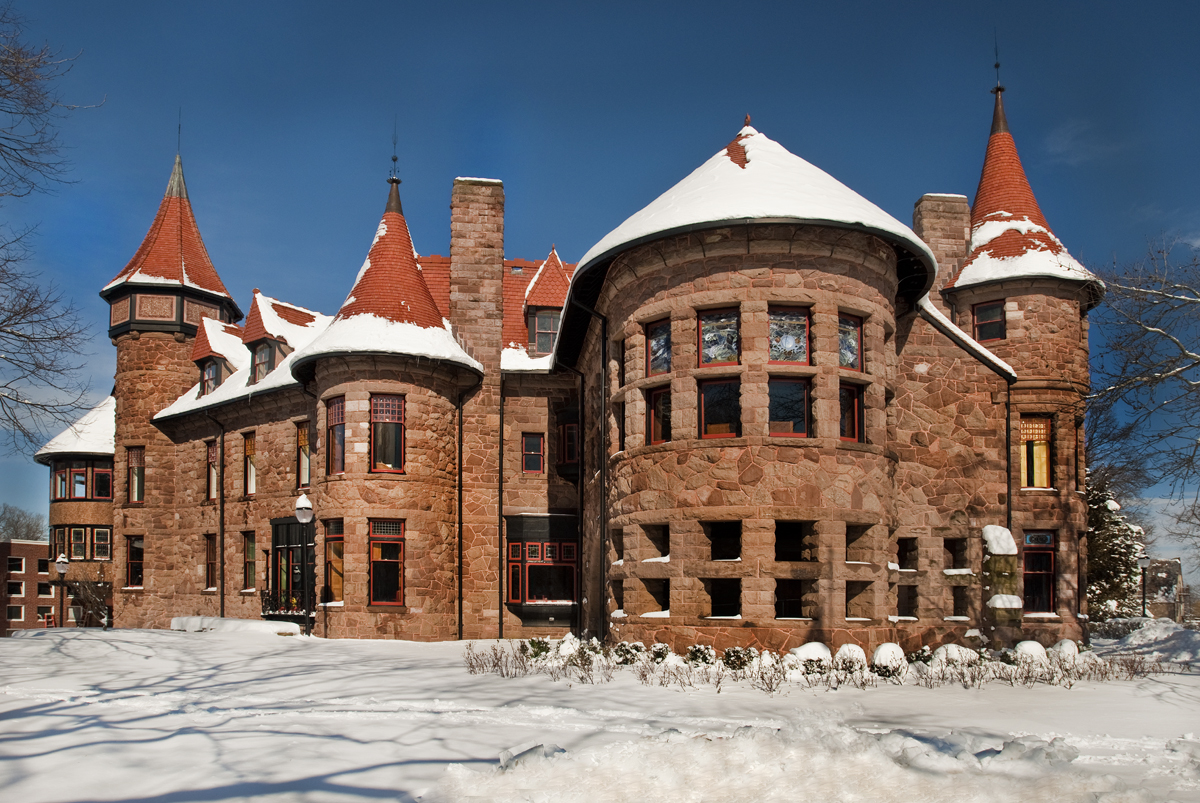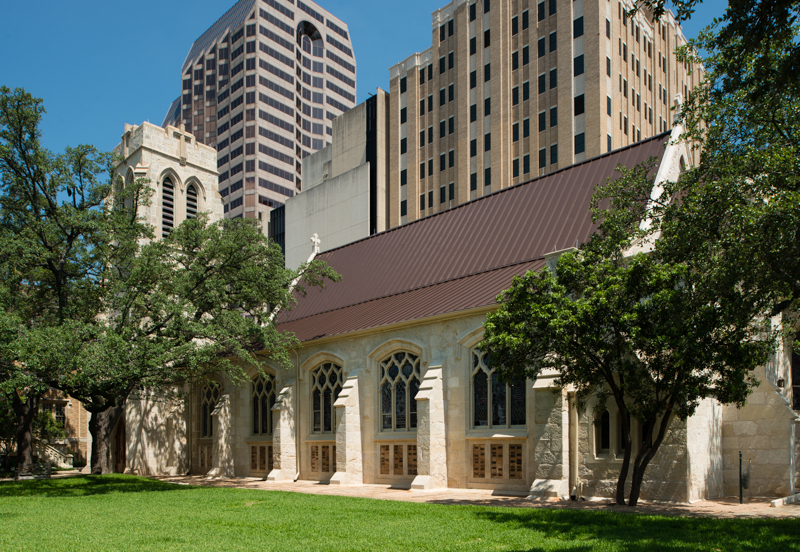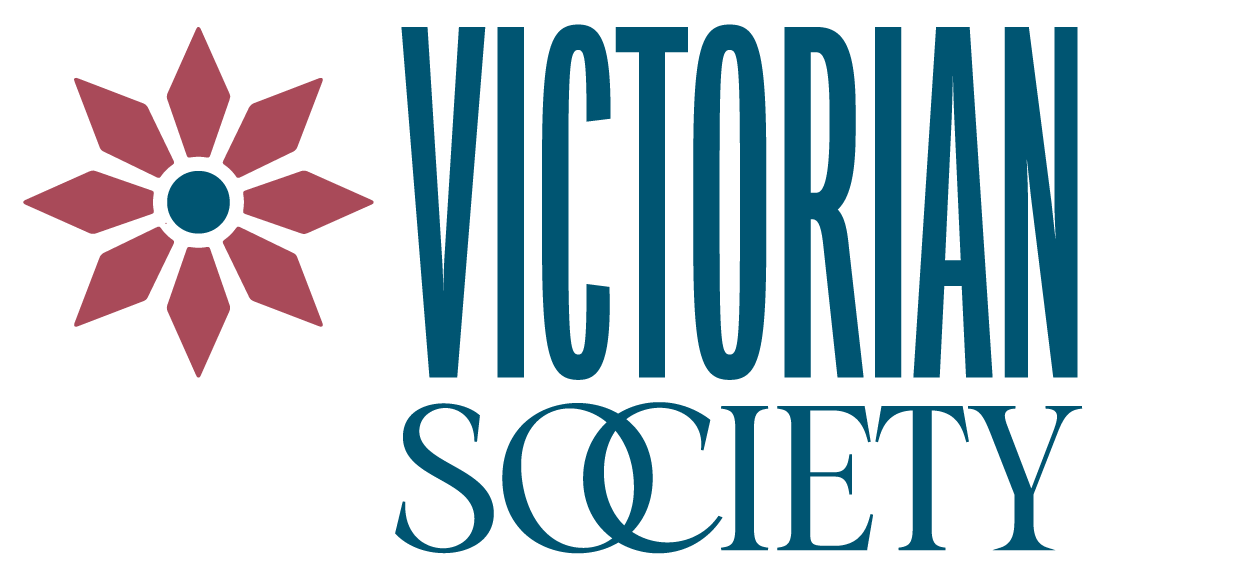2014 Preservation Awards

Iviswold Castle at Felician College
Rutherford, NJ
AWARD for the lengthy and comprehensive renovation of this enormous Victorian mansion that has been rescued from neglect and creatively adapted for contemporary college needs.
The nucleus of the mansion was a 3-story mansard roofed house built in 1869 by Floyd Tompkins. The castle takes its name from the second owner, David Iverson, who hired architect William Miller to vastly enlarge the structure with wings, towers, and porches in a romantic mixture of Romanesque, Queen Anne, and chateauesque styles faced with sandstone to match the original building. These additions were completed in 1888 at a cost of $350,000. The mansion then went through a number of owners, including Fairleigh Dickinson College from 1942 to 1993.
Felician College purchased the property in 1997 and began a 14-year exterior and interior renovation at an ultimate cost of $12 million in public and private funds. The tile roof was stabilized, metal elements refurbished, and 20 stained glass windows removed, cleaned and repaired. A rabbit warren of offices, partitions, and dropped ceilings were removed. The magnificent entrance stairway, which had been removed, was replaced; interior surfaces refinished; and concealed decorative elements revealed. The indoor swimming pool became a conference room. This signature building of the campus is now used for student lounges, special events, a chapel, and offices.
Website: felician.edu (About)
Wikipedia: en.wikipedia.org/wiki/Iviswold
News: nj.com/bergen/index/photos_19th_century_castle_gets_multimillion_dollar_makeover

St. Mark’s Episcopal Church
San Antonio, TX
AWARD for the exterior and interior restoration of this remarkable early gothic revival church, designed by Richard Upjohn, which has maintained its presence in downtown San Antonio for over 135 years.
In 1858 St. Mark’s congregation of 40 retained one of the nation’s preeminent church architects to design its new limestone sanctuary in the fashionable gothic style. The Civil War interrupted construction, but the building was completed in 1875. The interior featured soring carved wood tresses supported by octagonal columns, stained glass windows, and an organ. In the 20th century the church was expanded with the addition of a parish hall, a cloister, and a bell tower, all compatible in design and materials with the original structure.
A $9 million 10-year restoration of the exterior and interior has recently been completed. Included in the work were replacement of the standing seam metal roof, repointing of stone, and refurbishment of gutters. All of the stained glass windows were removed, cleaned, and repaired. Wood surfaces were refinished, the organ updated, and all systems replaced. The restored sanctuary reflects not only the original elegance of Upjohn’s design, but also the church’s dedication as custodian of this historic landmark.
Website: stmarks-sa.org
