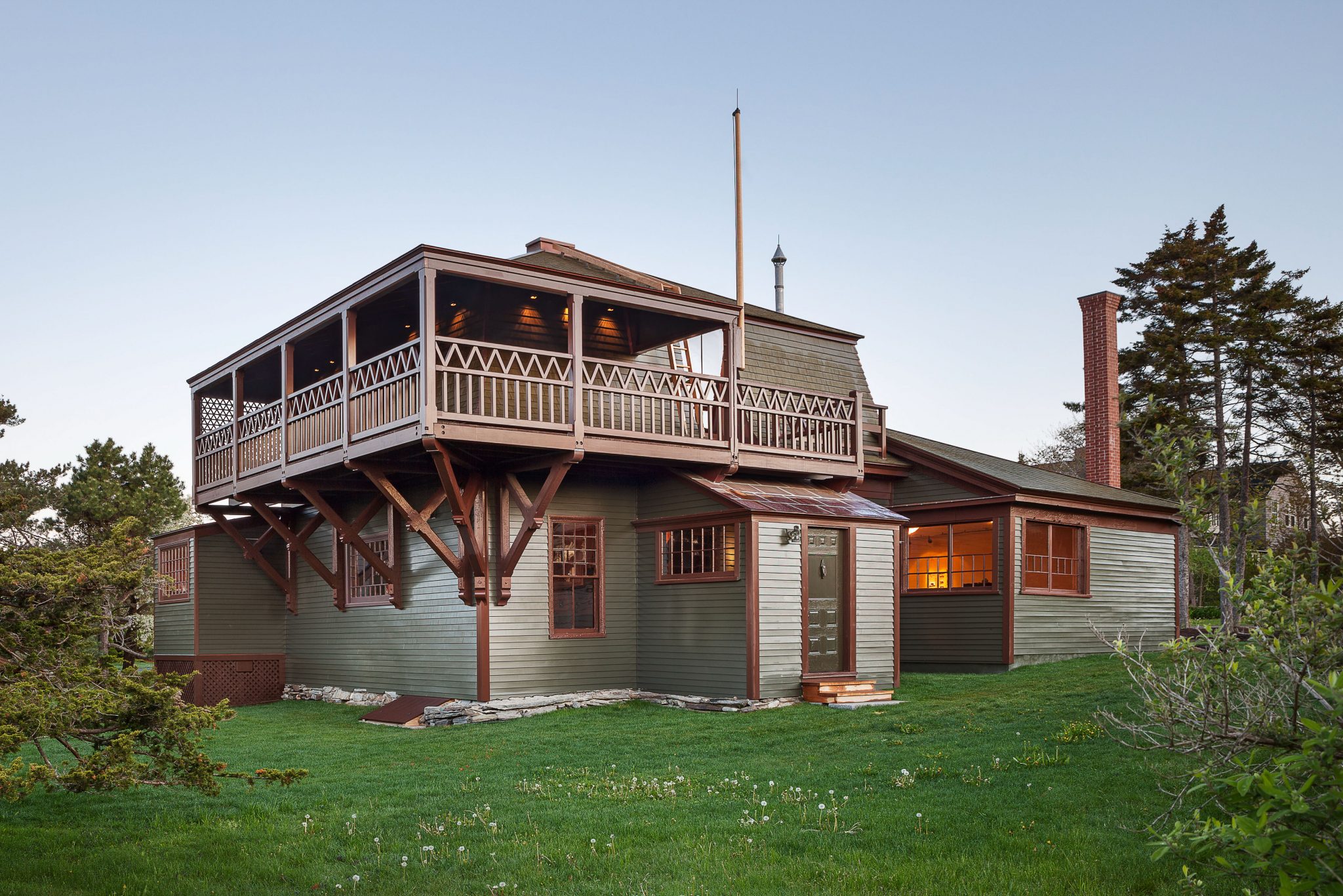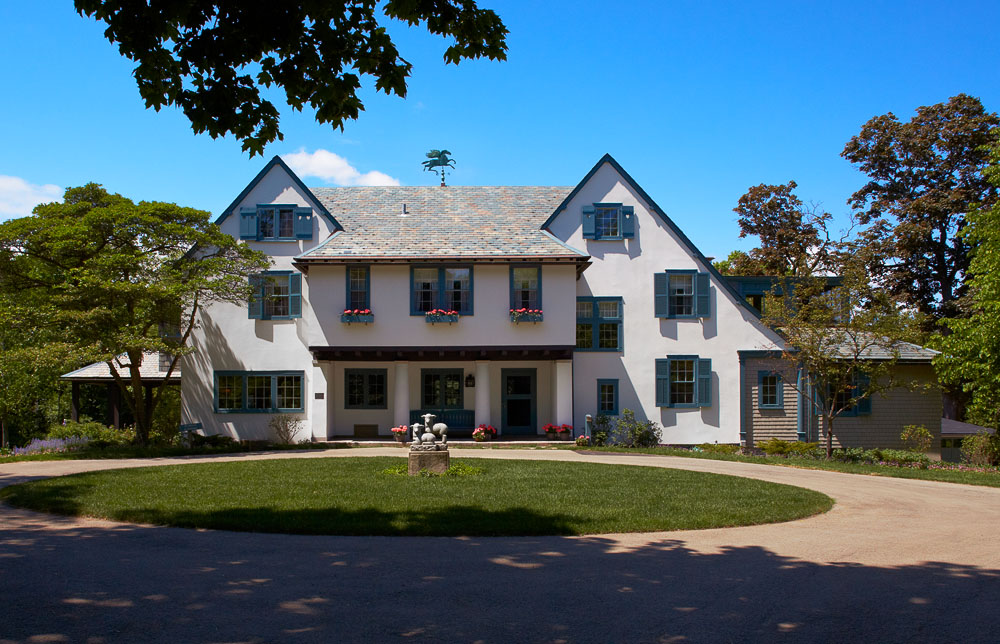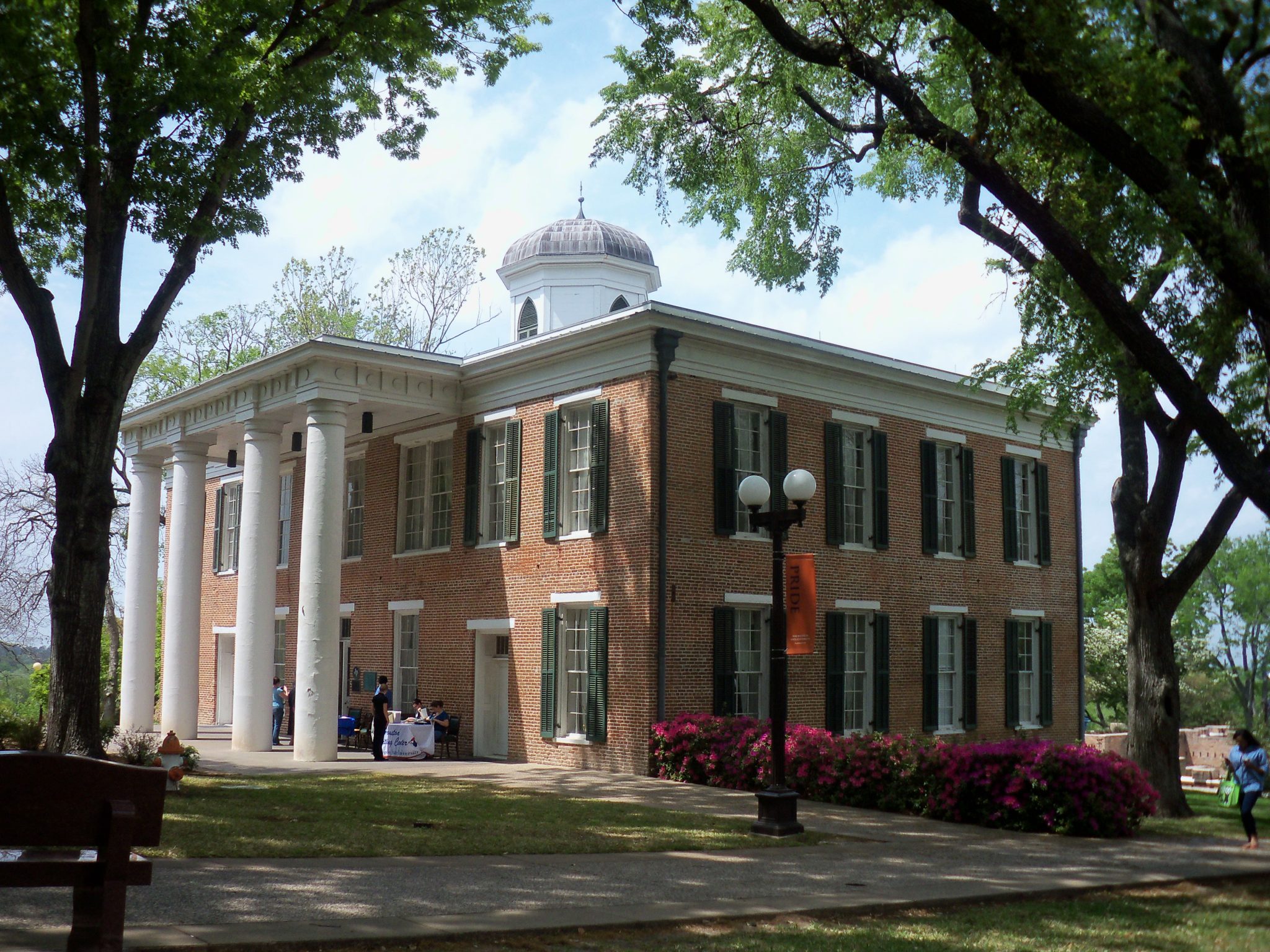2013 Preservation Awards

Winslow Homer Studio
Prout’s Neck, Maine
AWARD for the restoration and interpretation of this 1884 National Historic Landmark, now open to the public for guided tours.
Homer had his father’s carriage house moved near the ocean and hired architect John Calvin Stevens to remodel it for his home and studio. Here he lived and painted for the next 26 years until his death in 1910. Preferring seclusion and known as “the hermit of Prouts Neck,” Homer executed some of his most famous works during these years.The studio remained in the Homer family as a summer home but was substantially altered over the years to meet changing needs.
By 2006 the property had fallen into decay and was purchased by the Portland Museum of Art, which undertook a $3 million restoration to return the studio to its state at Homer’s death. The work included removal of later accretions, major structural reinforcement, installation of modern systems, and assembly of appropriate furnishings. The studio is now open for interpreted tours conducted by the Museum.

Ragdale House
Lake Forest, IL
AWARD for the restoration of this important 1898 Arts & Crafts house and its continuing use as an artists’ residence.
Architect Howard Van Doren Shaw in 1892 traveled to England where he encountered buildings by noted British architects Morris, Voysey and Lutyens. Under their influence, he designed his own country home five years later. Shaw was awarded the American Institute of Architects’ Gold Medal in 1926, the highest architectural honor at the time. The house remained in the Shaw family until 1976 when Shaw’s granddaughter donated the property to the City of Lake Forest, but to be managed by the Ragdale Foundation as a residence and work place for artists, which it remains today.
By 2008, however, deferred maintenance necessitated a complete exterior and interior restoration, including upgrades of all systems; repair of external walls, windows and roof; structural reinforcement; and refurbishing of interior finishes. Wallpapers were replicated from scraps hidden behind radiators and cabinets. The house today looks much as it did over a century ago.
Website: www.ragdale.org
Related: www.wikipedia.org/wiki/ragdale

Banner Building
New York, NY
COMMENDATION for the renovation of this significant 1892 cast-iron-front commercial building and its rehabilitation for contemporary use.
Local merchant Peter Banner commissioned architects Cleverdon and Putzel to erect this 8-story building for textile manufacturing. The structure’s cast iron facade, a popular innovation for commercial buildings at the time, was designed in Renaissance Revival style. A two-story rooftop in tin, rather than cast iron, was added in 1898. Over the years, the building housed a variety of functions, from jazz club to film production.
In a state of disrepair by 2007, the owners decided to undertake a painstaking restoration of the façade and parts of the interior. All metal elements were removed from the façade, cleaned and repaired, with 80% reattached. The remaining 20% that could not be salvaged were reproduced from molds of corresponding original elements. All 54 wooden windows were replaced, modern systems installed, and the retail ground floor reproduced from photos. Today the building houses a lively mix of retail and offices.
Website: www.hensonarchitect.com/projects/historic-preservation/the-banner-building

Austin Hall at Sam Houston University
Huntsville, TX
COMMENDATION for the exterior restoration of this 1852 campus landmark, one of the oldest college buildings west of the Mississippi River.
Constructed in the popular Greek Revival style of the day, the building was·dedicated as Austin College by Sam Houston, who lived nearby. Impressive for its hilltop location, the hall later served a changing variety of institutions of higher learning, ultimately expanding to university status. Later in the 19th century, a third floor and mansard roof were added to the building but removed in 1927.
A major fire damaged the hall in 1982, but, though restored, the building suffered from deferred maintenance in succeeding years. By 2008 a complete exterior restoration was required.· The work included façade repointing and repairs, roof replacement, and restoration of all windows. Today the building serves as the university’s historic showplace for a variety of meetings, receptions, and special events.
Website: www.shsu.edu/austinhall
